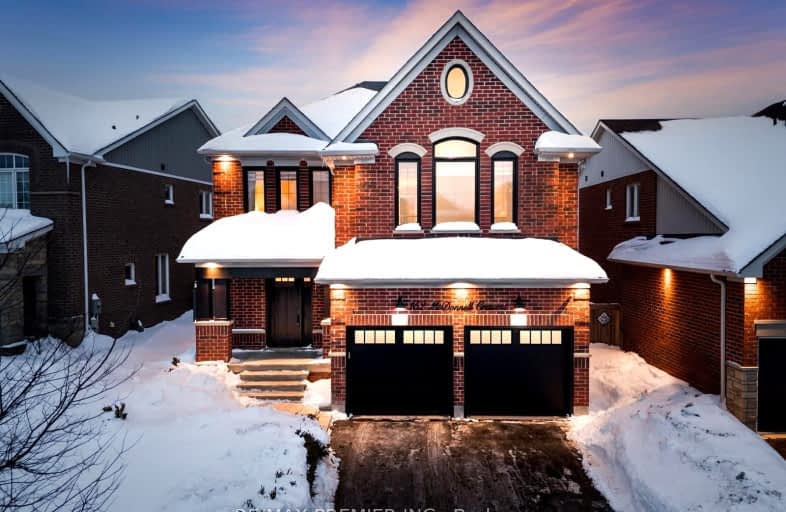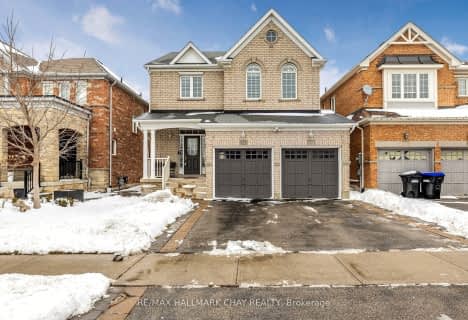Car-Dependent
- Most errands require a car.
Minimal Transit
- Almost all errands require a car.
Somewhat Bikeable
- Most errands require a car.
- — bath
- — bed
- — sqft
122 Blue Dasher Boulevard, Bradford West Gwillimbury, Ontario • L3Z 0E5

St Jean de Brebeuf Separate School
Elementary: CatholicFred C Cook Public School
Elementary: PublicSt. Teresa of Calcutta Catholic School
Elementary: CatholicChris Hadfield Public School
Elementary: PublicSt Angela Merici Catholic Elementary School
Elementary: CatholicFieldcrest Elementary School
Elementary: PublicBradford Campus
Secondary: PublicHoly Trinity High School
Secondary: CatholicDr John M Denison Secondary School
Secondary: PublicBradford District High School
Secondary: PublicSir William Mulock Secondary School
Secondary: PublicHuron Heights Secondary School
Secondary: Public-
Davey Lookout, Bradford, on
Mills Crt (Mills Court & Noble Drive), Bradford ON 0.6km -
Rob Simpson Memorial Park
Bradford West Gwillimbury ON L3Z 0G8 0.81km -
Anchor Park
East Gwillimbury ON 7.47km
-
BMO Bank of Montreal
412 Holland St W, Bradford ON L3Z 2B5 0.91km -
Localcoin Bitcoin ATM - Express Convenience
300 Holland St W, Bradford ON L3Z 1J2 0.98km -
TD Canada Trust ATM
463 Holland St W, Bradford ON L3Z 0C1 1.15km
- 5 bath
- 4 bed
208 Rutherford Road, Bradford West Gwillimbury, Ontario • L3Z 0X5 • Bradford
- 4 bath
- 4 bed
- 2000 sqft
215 Armstrong Crescent West, Bradford West Gwillimbury, Ontario • L3Z 0L4 • Bradford
- 4 bath
- 5 bed
- 3500 sqft
27 Scarlet Way, Bradford West Gwillimbury, Ontario • L3Z 0T4 • Bradford
- 4 bath
- 4 bed
- 3500 sqft
125 Hopkins Crescent, Bradford West Gwillimbury, Ontario • L3Z 2A4 • Bradford
- 4 bath
- 4 bed
146 Metcalfe Drive, Bradford West Gwillimbury, Ontario • L3Z 3J2 • Bradford
- 4 bath
- 5 bed
- 3500 sqft
14 Citrine Drive, Bradford West Gwillimbury, Ontario • L3Z 0T5 • Bradford
- 3 bath
- 4 bed
67 Chelsea Crescent, Bradford West Gwillimbury, Ontario • L3Z 0J7 • Bradford
- 4 bath
- 4 bed
198 Downy Emerald Drive, Bradford West Gwillimbury, Ontario • L3Z 1A0 • Bradford
- 4 bath
- 4 bed
250 Blue Dasher Boulevard, Bradford West Gwillimbury, Ontario • L3Z 4J1 • Bradford
- 5 bath
- 4 bed
- 3000 sqft
15 Tyndall Drive, Bradford West Gwillimbury, Ontario • L3Z 4G6 • Bradford
- 3 bath
- 4 bed
- 2000 sqft
81 Corwin Drive, Bradford West Gwillimbury, Ontario • L3Z 0E7 • Bradford






















