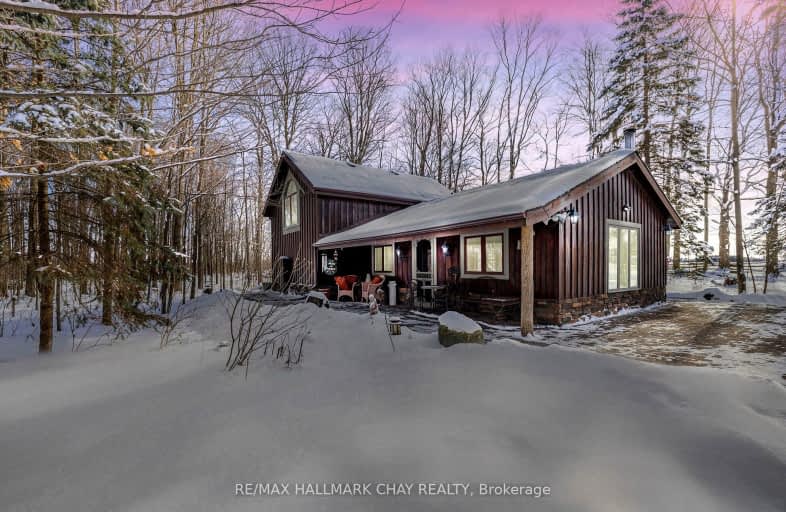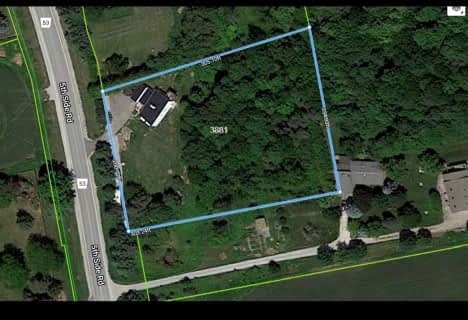
Car-Dependent
- Almost all errands require a car.
No Nearby Transit
- Almost all errands require a car.
Somewhat Bikeable
- Almost all errands require a car.

Sir William Osler Public School
Elementary: PublicMonsignor J E Ronan Catholic School
Elementary: CatholicTecumseth Beeton Elementary School
Elementary: PublicSt Angela Merici Catholic Elementary School
Elementary: CatholicCookstown Central Public School
Elementary: PublicFieldcrest Elementary School
Elementary: PublicBradford Campus
Secondary: PublicAlliston Campus
Secondary: PublicHoly Trinity High School
Secondary: CatholicSt Thomas Aquinas Catholic Secondary School
Secondary: CatholicBradford District High School
Secondary: PublicBanting Memorial District High School
Secondary: Public-
Isabella Park
Bradford West Gwillimbury ON 7.54km -
Beeton Rotary Park
Dayfoot St, New Tecumseth ON 9.32km -
Alliston Soccer Fields
New Tecumseth ON 9.59km
-
TD Bank Financial Group
463 Holland St W, Bradford ON L3Z 0C1 7.72km -
TD Canada Trust ATM
463 Holland St W, Bradford ON L3Z 0C1 7.78km -
BMO Bank of Montreal
412 Holland St W, Bradford ON L3Z 2B5 8.51km









