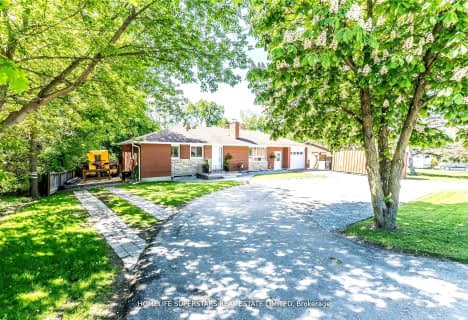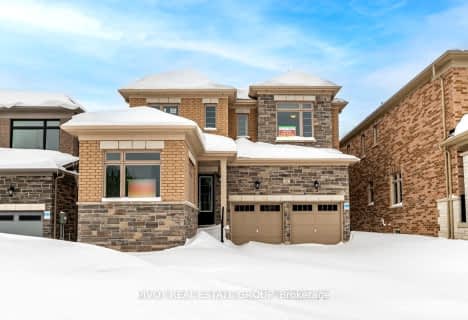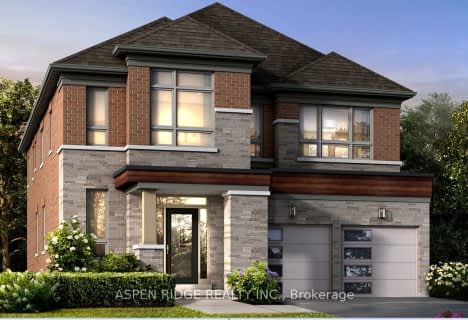
Sir William Osler Public School
Elementary: PublicSt Jean de Brebeuf Separate School
Elementary: CatholicSt. Teresa of Calcutta Catholic School
Elementary: CatholicSt Angela Merici Catholic Elementary School
Elementary: CatholicCookstown Central Public School
Elementary: PublicFieldcrest Elementary School
Elementary: PublicBradford Campus
Secondary: PublicHoly Trinity High School
Secondary: CatholicSt Thomas Aquinas Catholic Secondary School
Secondary: CatholicDr John M Denison Secondary School
Secondary: PublicBradford District High School
Secondary: PublicBanting Memorial District High School
Secondary: Public- 3 bath
- 4 bed
- 2000 sqft
18 Hearn Street, Bradford West Gwillimbury, Ontario • L3Z 4N9 • Bond Head
- 4 bath
- 4 bed
- 2500 sqft
22 Hearn Street, Bradford West Gwillimbury, Ontario • L3Z 4N9 • Bond Head
- 2 bath
- 3 bed
- 1100 sqft
18 Tecumseth Crescent, Bradford West Gwillimbury, Ontario • L0G 1B0 • Bond Head
- — bath
- — bed
- — sqft
26 Wraggs Road, Bradford West Gwillimbury, Ontario • L3Z 4N1 • Bond Head





