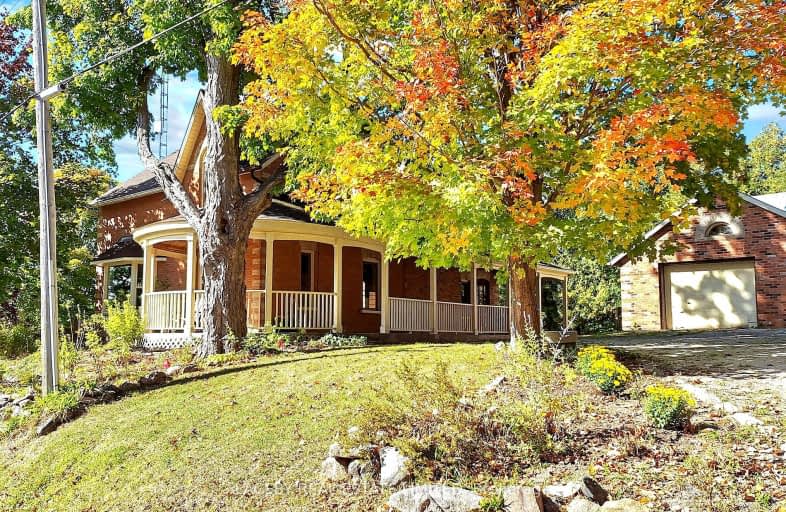Car-Dependent
- Almost all errands require a car.
2
/100
No Nearby Transit
- Almost all errands require a car.
0
/100
Somewhat Bikeable
- Almost all errands require a car.
16
/100

Sir William Osler Public School
Elementary: Public
4.76 km
Monsignor J E Ronan Catholic School
Elementary: Catholic
8.91 km
Tecumseth Beeton Elementary School
Elementary: Public
9.10 km
St Angela Merici Catholic Elementary School
Elementary: Catholic
8.45 km
Cookstown Central Public School
Elementary: Public
7.90 km
Fieldcrest Elementary School
Elementary: Public
8.50 km
Bradford Campus
Secondary: Public
10.25 km
Alliston Campus
Secondary: Public
15.03 km
Holy Trinity High School
Secondary: Catholic
8.84 km
St Thomas Aquinas Catholic Secondary School
Secondary: Catholic
14.04 km
Bradford District High School
Secondary: Public
8.63 km
Banting Memorial District High School
Secondary: Public
14.20 km
-
Kuzmich Park
Wesr Park Ave & Ashford Rd, Bradford ON 9.04km -
Alliston Soccer Fields
New Tecumseth ON 9.49km -
JW Taylor Park
Alliston ON L9R 0C7 13.74km
-
Localcoin Bitcoin ATM - Hasty Market
547 Holland St W, Bradford ON L3Z 0C1 7.33km -
TD Bank Financial Group
463 Holland St W, Bradford ON L3Z 0C1 7.82km -
Scotiabank
Holland St W (at Summerlyn Tr), Bradford West Gwillimbury ON L3Z 0A2 8.04km


