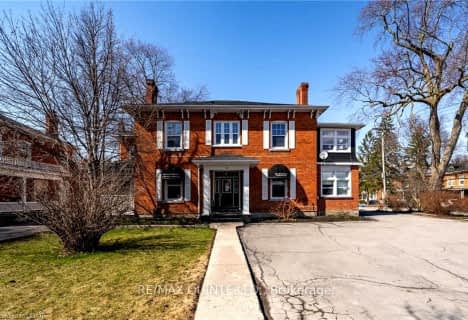
Queen Elizabeth Public School
Elementary: Public
1.88 km
Holy Rosary Catholic School
Elementary: Catholic
3.47 km
Queen Victoria School
Elementary: Public
2.56 km
St Joseph Catholic School
Elementary: Catholic
1.30 km
St Michael Catholic School
Elementary: Catholic
3.19 km
Harry J Clarke Public School
Elementary: Public
1.19 km
Sir James Whitney/Sagonaska Secondary School
Secondary: Provincial
5.46 km
Nicholson Catholic College
Secondary: Catholic
3.22 km
Quinte Secondary School
Secondary: Public
4.04 km
Moira Secondary School
Secondary: Public
1.02 km
St Theresa Catholic Secondary School
Secondary: Catholic
3.86 km
Centennial Secondary School
Secondary: Public
5.28 km

