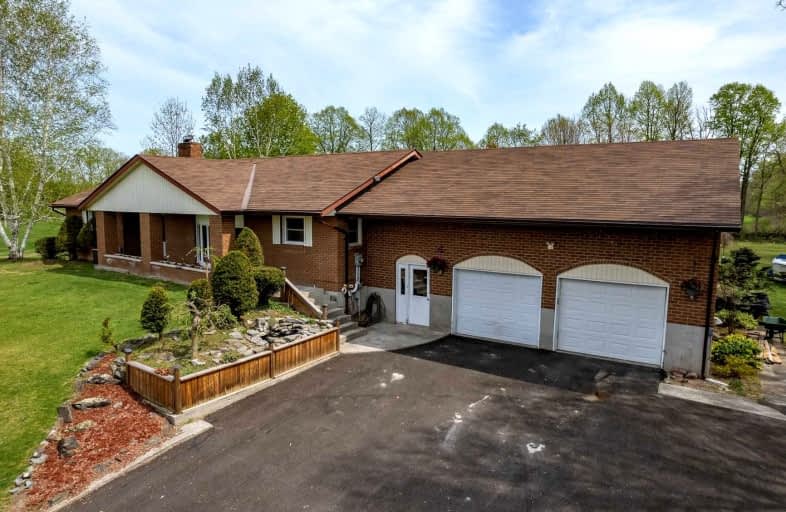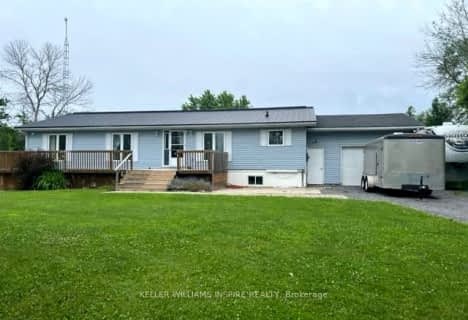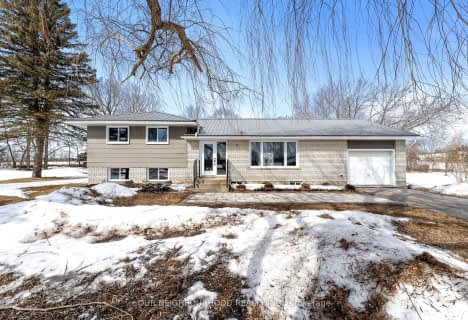
3D Walkthrough

St Mary Catholic School
Elementary: Catholic
8.75 km
Foxboro Public School
Elementary: Public
10.48 km
Prince of Wales Public School
Elementary: Public
15.06 km
Tyendinaga Public School
Elementary: Public
11.96 km
Harmony Public School
Elementary: Public
8.79 km
Harry J Clarke Public School
Elementary: Public
15.23 km
Sir James Whitney School for the Deaf
Secondary: Provincial
18.66 km
Nicholson Catholic College
Secondary: Catholic
16.28 km
Quinte Secondary School
Secondary: Public
15.73 km
Moira Secondary School
Secondary: Public
14.99 km
St Theresa Catholic Secondary School
Secondary: Catholic
13.91 km
Centennial Secondary School
Secondary: Public
18.03 km



