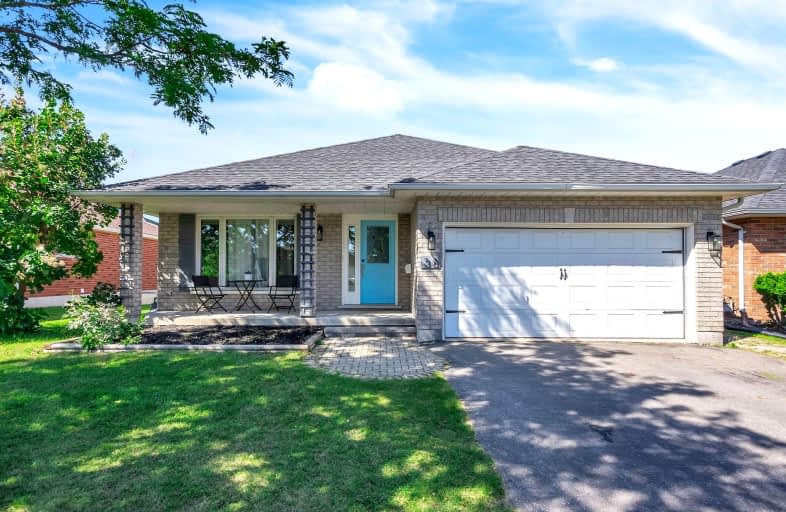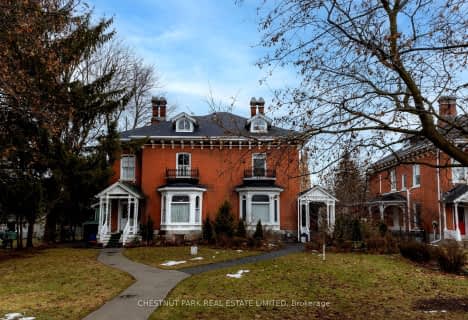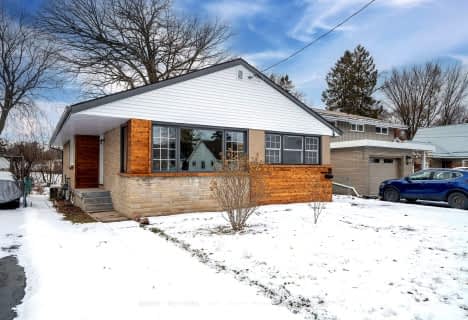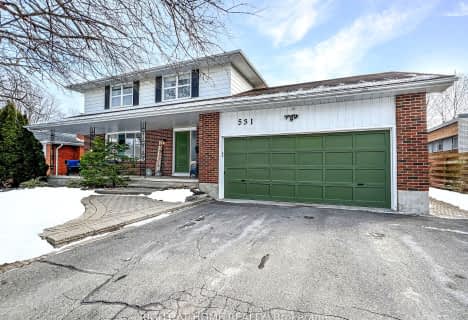Car-Dependent
- Almost all errands require a car.
11
/100
Somewhat Bikeable
- Most errands require a car.
30
/100

Queen Elizabeth Public School
Elementary: Public
2.15 km
Holy Rosary Catholic School
Elementary: Catholic
2.69 km
Queen Victoria School
Elementary: Public
2.05 km
St Joseph Catholic School
Elementary: Catholic
1.56 km
Prince of Wales Public School
Elementary: Public
2.63 km
Harry J Clarke Public School
Elementary: Public
0.93 km
Sir James Whitney/Sagonaska Secondary School
Secondary: Provincial
5.51 km
Nicholson Catholic College
Secondary: Catholic
2.92 km
Quinte Secondary School
Secondary: Public
3.36 km
Moira Secondary School
Secondary: Public
0.64 km
St Theresa Catholic Secondary School
Secondary: Catholic
2.63 km
Centennial Secondary School
Secondary: Public
5.16 km
-
Stanley Park
Edgehill Rd, Belleville ON K8N 2L1 0.43km -
Stanley Parkette & Trail
32 Stanley Park Dr, Belleville ON 0.93km -
Diamond Street Park
DIAMOND St, Frankford ON 1.48km
-
CIBC
470 Dundas St E (Bayview Mall), Belleville ON K8N 1G1 1.44km -
BMO Bank of Montreal
470 Dundas St E, Belleville ON K8N 1G1 1.58km -
President's Choice Financial Pavilion and ATM
400 Dundas St E, Belleville ON K8N 1E8 1.77km














