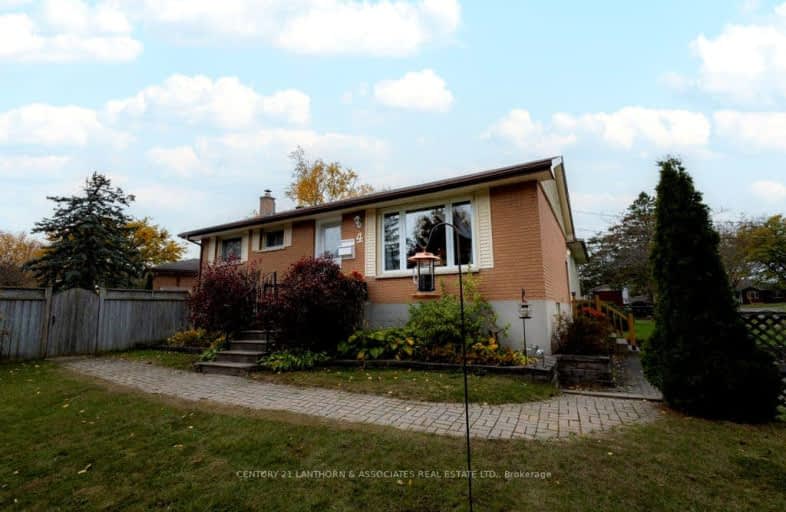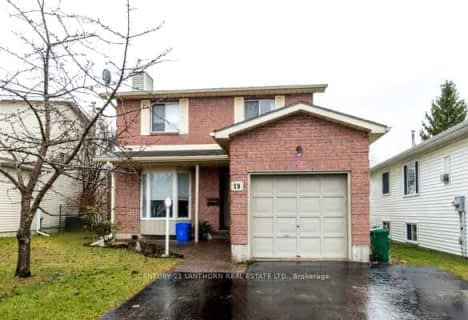Somewhat Walkable
- Some errands can be accomplished on foot.
68
/100
Bikeable
- Some errands can be accomplished on bike.
69
/100

Our Lady of Fatima Catholic School
Elementary: Catholic
1.76 km
Holy Rosary Catholic School
Elementary: Catholic
1.19 km
Prince Charles Public School
Elementary: Public
1.86 km
Georges Vanier Catholic School
Elementary: Catholic
0.37 km
Prince of Wales Public School
Elementary: Public
1.18 km
Park Dale Public School
Elementary: Public
0.61 km
Sir James Whitney/Sagonaska Secondary School
Secondary: Provincial
3.40 km
Sir James Whitney School for the Deaf
Secondary: Provincial
3.40 km
Nicholson Catholic College
Secondary: Catholic
1.92 km
Quinte Secondary School
Secondary: Public
0.79 km
St Theresa Catholic Secondary School
Secondary: Catholic
1.70 km
Centennial Secondary School
Secondary: Public
2.73 km














