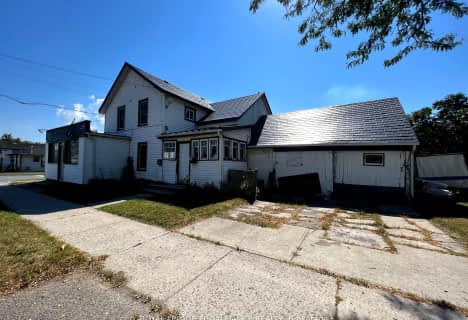
Queen Elizabeth Public School
Elementary: Public
1.57 km
Queen Victoria School
Elementary: Public
1.98 km
St Joseph Catholic School
Elementary: Catholic
0.92 km
Prince of Wales Public School
Elementary: Public
2.85 km
St Michael Catholic School
Elementary: Catholic
2.71 km
Harry J Clarke Public School
Elementary: Public
0.55 km
Sir James Whitney School for the Deaf
Secondary: Provincial
5.14 km
Nicholson Catholic College
Secondary: Catholic
2.72 km
Quinte Secondary School
Secondary: Public
3.44 km
Moira Secondary School
Secondary: Public
0.33 km
St Theresa Catholic Secondary School
Secondary: Catholic
3.17 km
Centennial Secondary School
Secondary: Public
4.88 km




