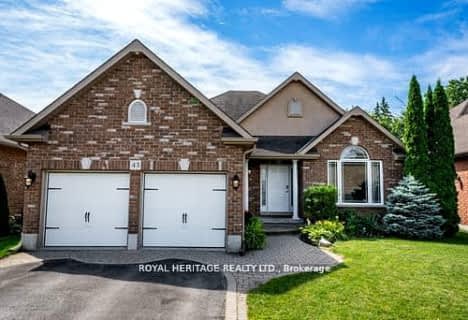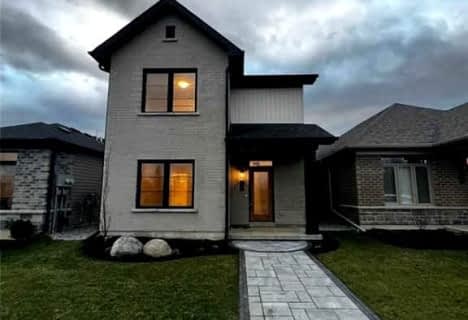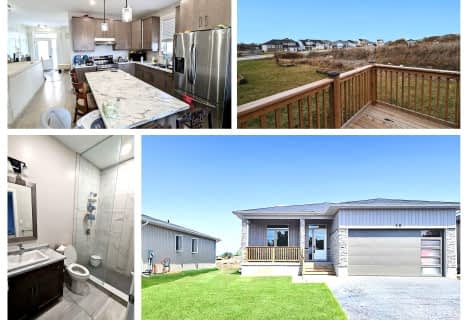
Our Lady of Fatima Catholic School
Elementary: Catholic
3.71 km
Holy Rosary Catholic School
Elementary: Catholic
2.98 km
Prince Charles Public School
Elementary: Public
3.91 km
Georges Vanier Catholic School
Elementary: Catholic
1.72 km
Prince of Wales Public School
Elementary: Public
2.84 km
Park Dale Public School
Elementary: Public
2.38 km
Sir James Whitney/Sagonaska Secondary School
Secondary: Provincial
5.29 km
Sir James Whitney School for the Deaf
Secondary: Provincial
5.29 km
Nicholson Catholic College
Secondary: Catholic
3.95 km
Quinte Secondary School
Secondary: Public
2.86 km
St Theresa Catholic Secondary School
Secondary: Catholic
2.34 km
Centennial Secondary School
Secondary: Public
4.60 km












