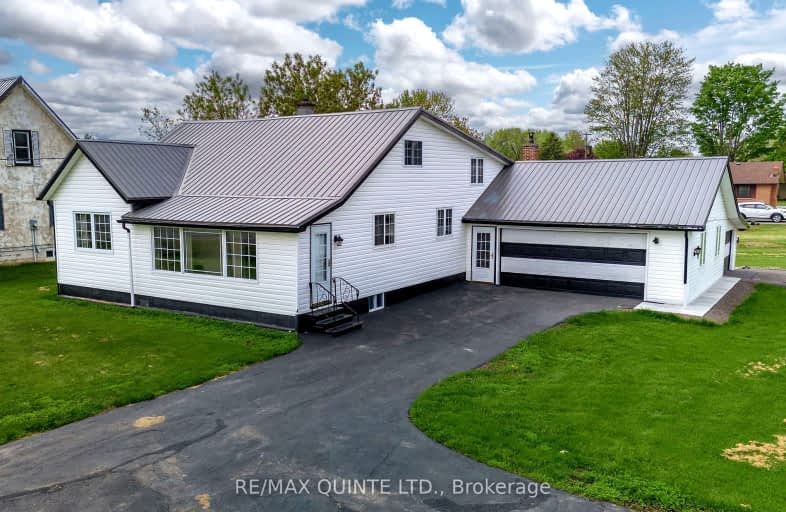
3D Walkthrough
Car-Dependent
- Almost all errands require a car.
1
/100
Somewhat Bikeable
- Most errands require a car.
39
/100

Queen Elizabeth Public School
Elementary: Public
4.63 km
Queen Victoria School
Elementary: Public
5.26 km
St Joseph Catholic School
Elementary: Catholic
4.06 km
Prince of Wales Public School
Elementary: Public
6.09 km
St Michael Catholic School
Elementary: Catholic
5.95 km
Harry J Clarke Public School
Elementary: Public
3.84 km
Sir James Whitney School for the Deaf
Secondary: Provincial
8.17 km
Nicholson Catholic College
Secondary: Catholic
5.97 km
Quinte Secondary School
Secondary: Public
6.72 km
Moira Secondary School
Secondary: Public
3.53 km
St Theresa Catholic Secondary School
Secondary: Catholic
6.14 km
Centennial Secondary School
Secondary: Public
8.03 km
-
Township Park
55 Old Kingston Rd, Belleville ON 1.71km -
Massassauga Point Conservation Area
Massassauga Rd, Prince Edward ON 3.29km -
Stanley Parkette & Trail
32 Stanley Park Dr, Belleville ON 3.32km
-
CIBC
470 Dundas St E (Bayview Mall), Belleville ON K8N 1G1 3.64km -
BMO Bank of Montreal
470 Dundas St E, Belleville ON K8N 1G1 3.72km -
President's Choice Financial Pavilion and ATM
400 Dundas St E, Belleville ON K8N 1E8 4.07km

