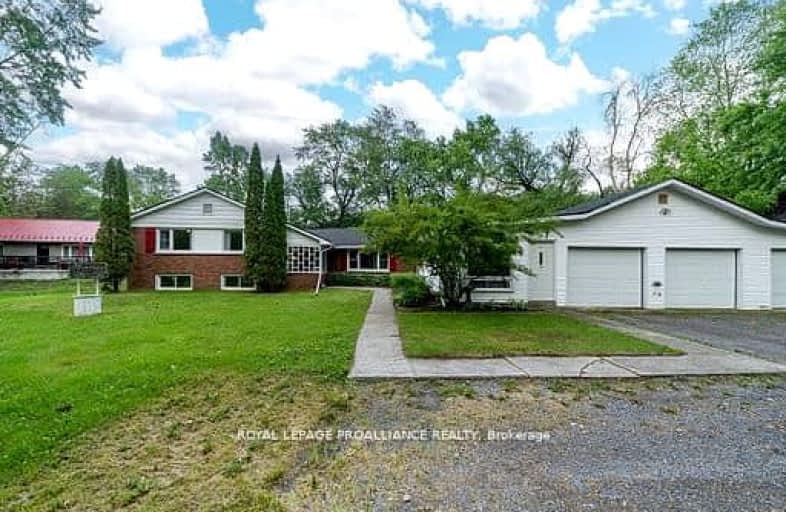Car-Dependent
- Almost all errands require a car.
4
/100
Somewhat Bikeable
- Most errands require a car.
31
/100

Holy Rosary Catholic School
Elementary: Catholic
5.82 km
Georges Vanier Catholic School
Elementary: Catholic
4.98 km
Foxboro Public School
Elementary: Public
3.96 km
Prince of Wales Public School
Elementary: Public
5.62 km
Park Dale Public School
Elementary: Public
5.72 km
Harmony Public School
Elementary: Public
2.03 km
Sir James Whitney School for the Deaf
Secondary: Provincial
8.66 km
Nicholson Catholic College
Secondary: Catholic
6.91 km
Quinte Secondary School
Secondary: Public
5.97 km
Moira Secondary School
Secondary: Public
7.13 km
St Theresa Catholic Secondary School
Secondary: Catholic
4.59 km
Centennial Secondary School
Secondary: Public
7.97 km
-
Thurlow Dog Park
Farnham Rd, Belleville ON 2.53km -
Belleville Parks Svc Bldg
259 N Park St, Belleville ON K8P 2Z1 4.28km -
Memorial Gardens
Bell Blvd (Bell & North Park), Belleville ON 4.54km
-
CIBC Cash Dispenser
6521 Hwy 62 N, Belleville ON K8N 4Z5 4.41km -
Scotiabank
160 Bell Blvd, Belleville ON K8P 5L2 4.46km -
Scotiabank
90 Bell Blvd, Belleville ON K8P 5L2 4.49km


