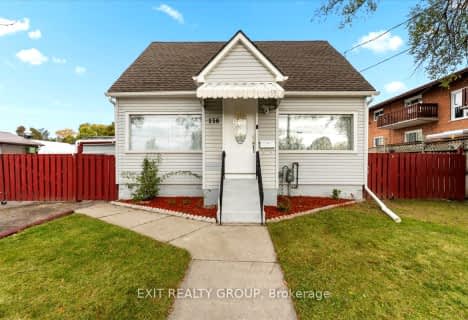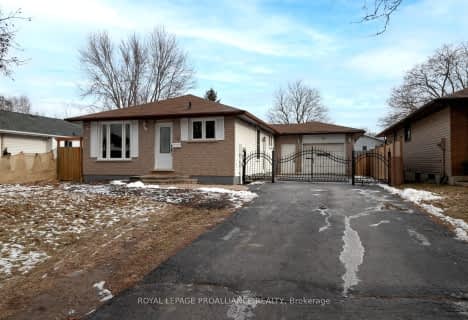
Our Lady of Fatima Catholic School
Elementary: Catholic
1.45 km
Holy Rosary Catholic School
Elementary: Catholic
0.98 km
Prince Charles Public School
Elementary: Public
1.50 km
Georges Vanier Catholic School
Elementary: Catholic
0.75 km
Prince of Wales Public School
Elementary: Public
1.04 km
Park Dale Public School
Elementary: Public
0.61 km
Sir James Whitney/Sagonaska Secondary School
Secondary: Provincial
3.09 km
Sir James Whitney School for the Deaf
Secondary: Provincial
3.09 km
Nicholson Catholic College
Secondary: Catholic
1.56 km
Quinte Secondary School
Secondary: Public
0.43 km
St Theresa Catholic Secondary School
Secondary: Catholic
1.82 km
Centennial Secondary School
Secondary: Public
2.44 km












