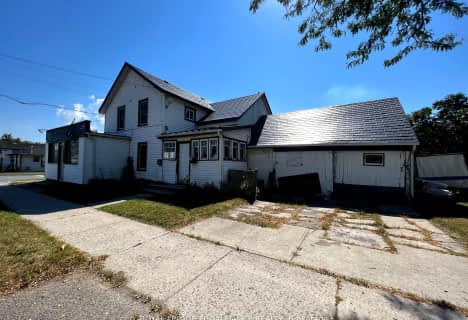
Queen Elizabeth Public School
Elementary: Public
2.05 km
Queen Victoria School
Elementary: Public
2.07 km
St Joseph Catholic School
Elementary: Catholic
1.43 km
Prince of Wales Public School
Elementary: Public
2.73 km
St Michael Catholic School
Elementary: Catholic
2.93 km
Harry J Clarke Public School
Elementary: Public
0.82 km
Sir James Whitney/Sagonaska Secondary School
Secondary: Provincial
5.48 km
Nicholson Catholic College
Secondary: Catholic
2.91 km
Quinte Secondary School
Secondary: Public
3.43 km
Moira Secondary School
Secondary: Public
0.49 km
St Theresa Catholic Secondary School
Secondary: Catholic
2.79 km
Centennial Secondary School
Secondary: Public
5.15 km




