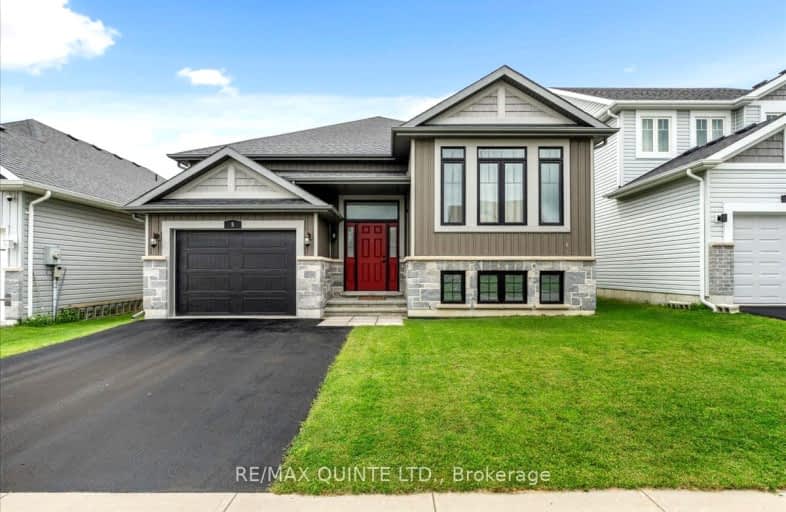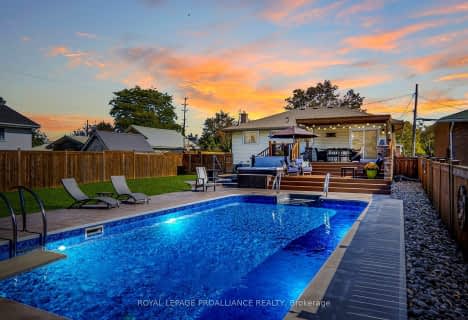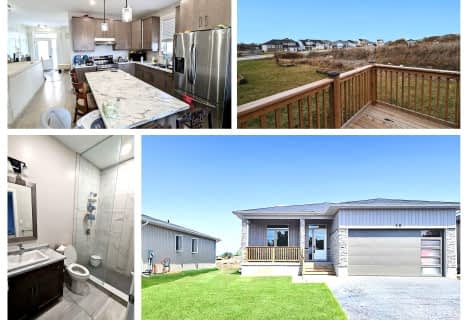
3D Walkthrough
Car-Dependent
- Almost all errands require a car.
19
/100
Somewhat Bikeable
- Most errands require a car.
43
/100

Holy Rosary Catholic School
Elementary: Catholic
3.28 km
Queen Victoria School
Elementary: Public
4.05 km
Georges Vanier Catholic School
Elementary: Catholic
2.51 km
Prince of Wales Public School
Elementary: Public
3.08 km
Park Dale Public School
Elementary: Public
3.29 km
Harmony Public School
Elementary: Public
3.97 km
Sir James Whitney School for the Deaf
Secondary: Provincial
6.20 km
Nicholson Catholic College
Secondary: Catholic
4.36 km
Quinte Secondary School
Secondary: Public
3.42 km
Moira Secondary School
Secondary: Public
4.87 km
St Theresa Catholic Secondary School
Secondary: Catholic
2.12 km
Centennial Secondary School
Secondary: Public
5.52 km
-
Thurlow Dog Park
Farnham Rd, Belleville ON 0.18km -
Memorial Gardens
Bell Blvd (Bell & North Park), Belleville ON 2km -
The Pirate Ship Park
Moira St E, Belleville ON 2.19km
-
CIBC
379 N Front St, Belleville ON K8P 3C8 1.96km -
BMO Bank of Montreal
396 N Front St, Belleville ON K8P 3C9 1.98km -
Scotiabank
90 Bell Blvd, Belleville ON K8P 5L2 2.01km











