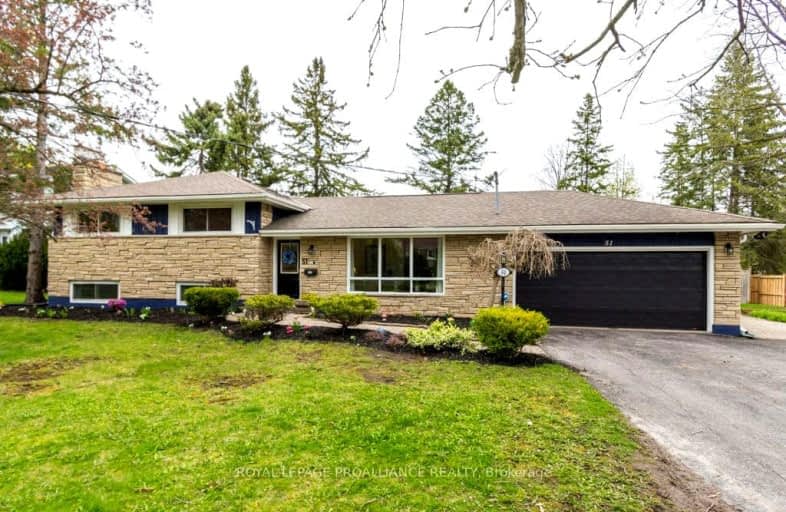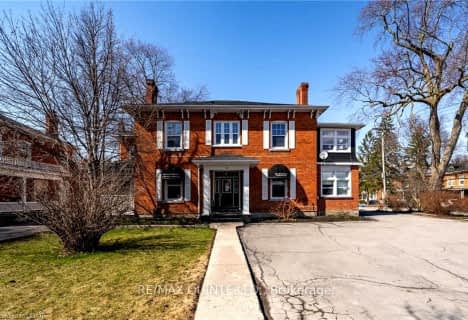Car-Dependent
- Most errands require a car.
25
/100
Somewhat Bikeable
- Most errands require a car.
40
/100

Centennial Secondary School Elementary School
Elementary: Public
0.88 km
Sir James Whitney/Sagonaska Elementary School
Elementary: Provincial
0.40 km
Sir James Whitney School for the Deaf
Elementary: Provincial
0.40 km
Our Lady of Fatima Catholic School
Elementary: Catholic
1.61 km
Prince Charles Public School
Elementary: Public
1.54 km
Sir John A Macdonald Public School
Elementary: Public
0.90 km
Sir James Whitney/Sagonaska Secondary School
Secondary: Provincial
0.40 km
Sir James Whitney School for the Deaf
Secondary: Provincial
0.40 km
Nicholson Catholic College
Secondary: Catholic
2.39 km
Quinte Secondary School
Secondary: Public
2.80 km
St Theresa Catholic Secondary School
Secondary: Catholic
4.61 km
Centennial Secondary School
Secondary: Public
0.81 km
-
The Werner Dietz Park
Belleville ON 0.43km -
Massassauga Point Conservation Area
Belleville ON 0.73km -
Zwicks Island
Bay Bridge Rd, Belleville ON 0.81km
-
HODL Bitcoin ATM - Daisy Mart
157 Bridge St W, Belleville ON K8P 1J8 1.12km -
Scotiabank
175 Front St (Front & McAnnany), Belleville ON K8N 2Y9 1.87km -
TD Bank Financial Group
202 Front St (at Bridge St W), Belleville ON K8N 2Z2 1.88km







