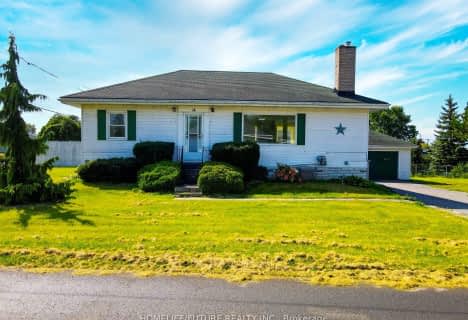
Holy Rosary Catholic School
Elementary: Catholic
3.52 km
Queen Victoria School
Elementary: Public
4.24 km
Georges Vanier Catholic School
Elementary: Catholic
2.87 km
Prince of Wales Public School
Elementary: Public
3.31 km
Park Dale Public School
Elementary: Public
3.65 km
Harmony Public School
Elementary: Public
3.60 km
Sir James Whitney School for the Deaf
Secondary: Provincial
6.55 km
Nicholson Catholic College
Secondary: Catholic
4.61 km
Quinte Secondary School
Secondary: Public
3.73 km
Moira Secondary School
Secondary: Public
4.91 km
St Theresa Catholic Secondary School
Secondary: Catholic
2.27 km
Centennial Secondary School
Secondary: Public
5.87 km




