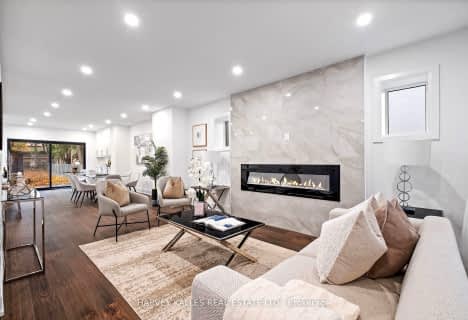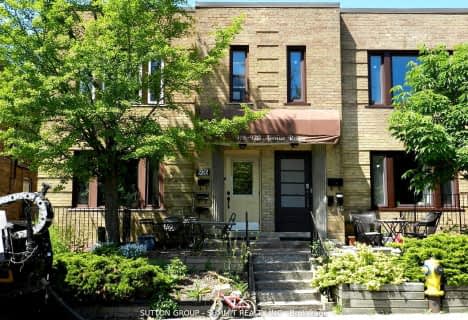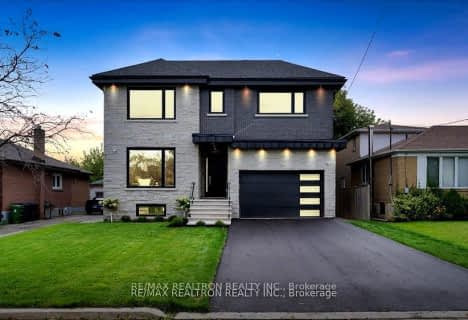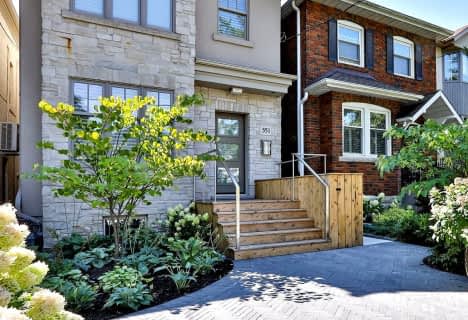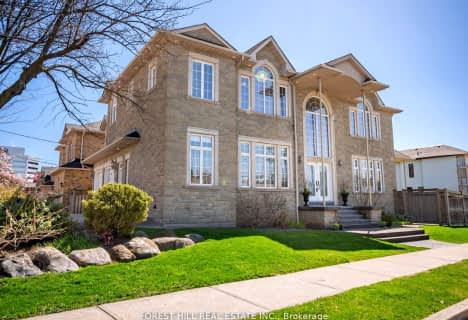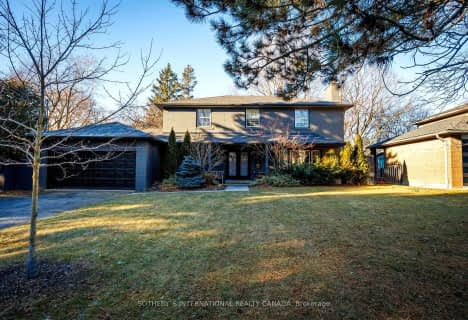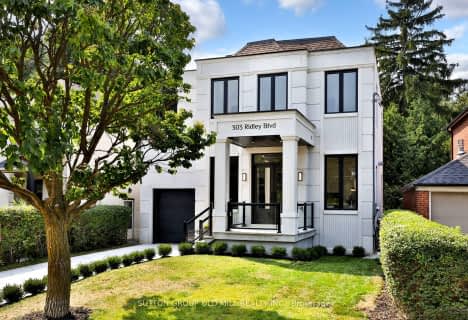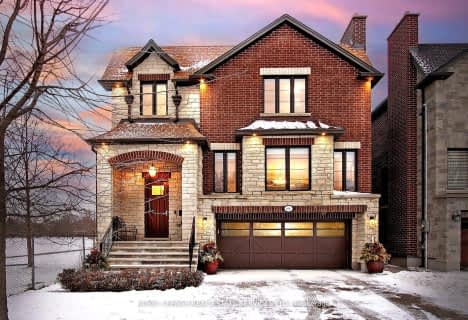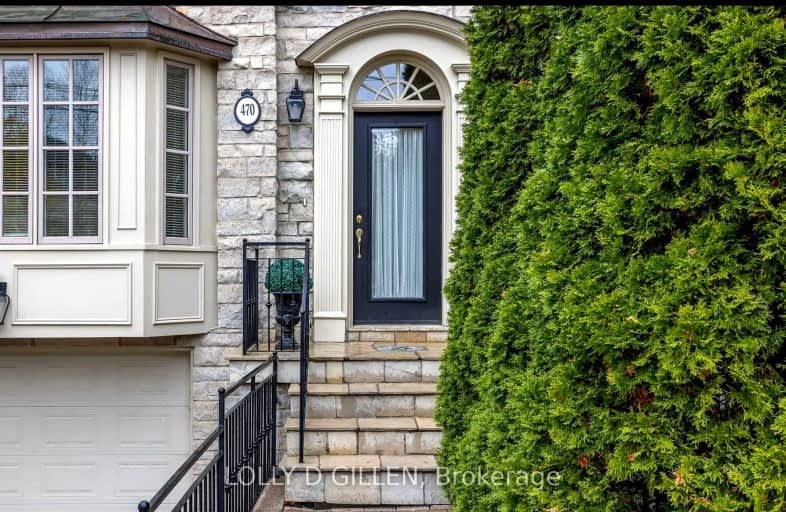
Very Walkable
- Most errands can be accomplished on foot.
Good Transit
- Some errands can be accomplished by public transportation.
Bikeable
- Some errands can be accomplished on bike.

Armour Heights Public School
Elementary: PublicSummit Heights Public School
Elementary: PublicOur Lady of the Assumption Catholic School
Elementary: CatholicLedbury Park Elementary and Middle School
Elementary: PublicSt Margaret Catholic School
Elementary: CatholicJohn Wanless Junior Public School
Elementary: PublicMsgr Fraser College (Midtown Campus)
Secondary: CatholicJohn Polanyi Collegiate Institute
Secondary: PublicForest Hill Collegiate Institute
Secondary: PublicLoretto Abbey Catholic Secondary School
Secondary: CatholicMarshall McLuhan Catholic Secondary School
Secondary: CatholicLawrence Park Collegiate Institute
Secondary: Public-
Dell Park
40 Dell Park Ave, North York ON M6B 2T6 1.5km -
Woburn Avenue Dog Park
Woburn Ave (at Jedburgh Rd), Toronto ON 1.53km -
Earl Bales Park
4300 Bathurst St (Sheppard St), Toronto ON 2.83km
-
TD Bank Financial Group
1677 Ave Rd (Lawrence Ave.), North York ON M5M 3Y3 0.59km -
Continental Currency Exchange
3401 Dufferin St, Toronto ON M6A 2T9 2.22km -
BMO Bank of Montreal
419 Eglinton Ave W, Toronto ON M5N 1A4 3km
- 4 bath
- 4 bed
- 2500 sqft
351 Woburn Avenue, Toronto, Ontario • M5M 1L3 • Lawrence Park North
- 5 bath
- 4 bed
- 3500 sqft
18 Highland Hill, Toronto, Ontario • M6A 2P8 • Yorkdale-Glen Park
- — bath
- — bed
- — sqft
62 Foursome Crescent, Toronto, Ontario • M2P 1W3 • St. Andrew-Windfields
- 6 bath
- 4 bed
- 3000 sqft
696 Glengrove Avenue, Toronto, Ontario • M6B 3J7 • Englemount-Lawrence


