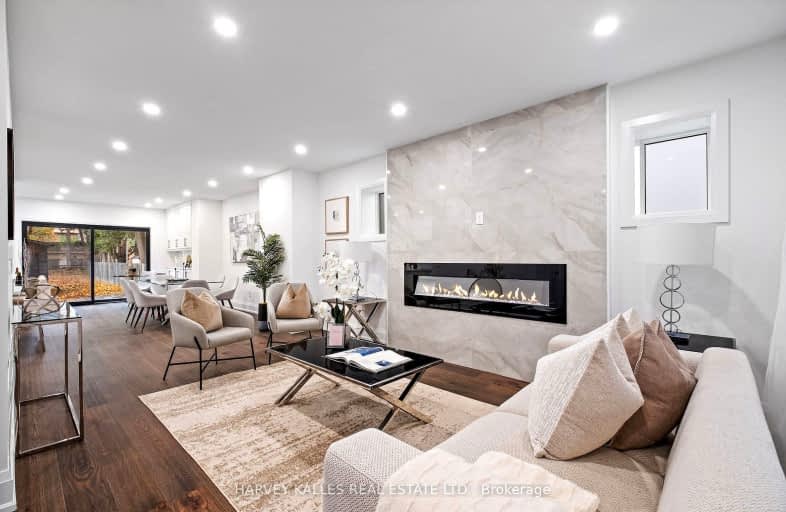Very Walkable
- Most errands can be accomplished on foot.
Excellent Transit
- Most errands can be accomplished by public transportation.
Very Bikeable
- Most errands can be accomplished on bike.

Sunny View Junior and Senior Public School
Elementary: PublicSt Monica Catholic School
Elementary: CatholicBlythwood Junior Public School
Elementary: PublicJohn Fisher Junior Public School
Elementary: PublicDavisville Junior Public School
Elementary: PublicEglinton Junior Public School
Elementary: PublicMsgr Fraser College (Midtown Campus)
Secondary: CatholicLeaside High School
Secondary: PublicMarshall McLuhan Catholic Secondary School
Secondary: CatholicNorth Toronto Collegiate Institute
Secondary: PublicLawrence Park Collegiate Institute
Secondary: PublicNorthern Secondary School
Secondary: Public-
The Right Wing Sport Pub
2497 Yonge Street, Toronto, ON M4P 0.45km -
The Fix Resto Bar & Patio
2415 Yonge Street, Toronto, ON M4P 2E7 0.51km -
Cibo Wine Bar
2472 Yonge Street, Toronto, ON M4P 2H5 0.53km
-
l'amour Cafe Pastry
927 Mt Pleasant Road, Toronto, ON M4P 2L7 0.3km -
No 10 Dean
200 Redpath Avenue, Toronto, ON M4P 0E6 0.36km -
De Mello Coffee
2489 Yonge Street, Toronto, ON M4P 2H6 0.47km
-
Shoppers Drug Mart
2345 Yonge Street, Toronto, ON M4P 3J6 0.61km -
Mount Pleasant Pharmacy
245 Eglinton Ave E, Toronto, ON M4P 3B7 0.7km -
Shoppers Drugmart
759 Mount Pleasant Avenue, Toronto, ON M4P 2Z4 0.73km
-
The Homeway
955 Mount Pleasant Rd, Toronto, ON M4P 2L7 0.24km -
l'amour Cafe Pastry
927 Mt Pleasant Road, Toronto, ON M4P 2L7 0.3km -
No 10 Dean
200 Redpath Avenue, Toronto, ON M4P 0E6 0.36km
-
Yonge Eglinton Centre
2300 Yonge St, Toronto, ON M4P 1E4 0.83km -
Leaside Village
85 Laird Drive, Toronto, ON M4G 3T8 2.77km -
East York Town Centre
45 Overlea Boulevard, Toronto, ON M4H 1C3 3.7km
-
Summerhill Market
1054 Mount Pleasant Road, Toronto, ON M4P 2M4 0.22km -
Loblaws
1-101 Eglinton Avenue E, Toronto, ON M4P 1H4 0.71km -
Metro
2300 Yonge Street, Toronto, ON M4P 1E4 0.84km
-
Wine Rack
2447 Yonge Street, Toronto, ON M4P 2E7 0.5km -
LCBO - Yonge Eglinton Centre
2300 Yonge St, Yonge and Eglinton, Toronto, ON M4P 1E4 0.83km -
LCBO - Leaside
147 Laird Dr, Laird and Eglinton, East York, ON M4G 4K1 2.56km
-
Lawrence Park Auto Service
2908 Yonge St, Toronto, ON M4N 2J7 1.09km -
Bayview Car Wash
1802 Av Bayview, Toronto, ON M4G 3C7 1.3km -
Petro-Canada
536 Mount Pleasant Road, Toronto, ON M4S 2M2 1.37km
-
Cineplex Cinemas
2300 Yonge Street, Toronto, ON M4P 1E4 0.79km -
Mount Pleasant Cinema
675 Mt Pleasant Rd, Toronto, ON M4S 2N2 0.98km -
Cineplex VIP Cinemas
12 Marie Labatte Road, unit B7, Toronto, ON M3C 0H9 4.46km
-
Toronto Public Library - Northern District Branch
40 Orchard View Boulevard, Toronto, ON M4R 1B9 0.77km -
Toronto Public Library - Mount Pleasant
599 Mount Pleasant Road, Toronto, ON M4S 2M5 1.18km -
Toronto Public Library
3083 Yonge Street, Toronto, ON M4N 2K7 1.39km
-
MCI Medical Clinics
160 Eglinton Avenue E, Toronto, ON M4P 3B5 0.63km -
Sunnybrook Health Sciences Centre
2075 Bayview Avenue, Toronto, ON M4N 3M5 1.7km -
SickKids
555 University Avenue, Toronto, ON M5G 1X8 2.92km
-
88 Erskine Dog Park
Toronto ON 0.27km -
Dogs Off-Leash Area
Toronto ON 0.84km -
Serena Gundy Park, Sunnybrook
58 Rykert Cres (Broadway Avenue), Toronto ON M4G 2S9 2.75km
-
RBC Royal Bank
2346 Yonge St (at Orchard View Blvd.), Toronto ON M4P 2W7 0.71km -
CIBC
660 Eglinton Ave E (at Bayview Ave.), Toronto ON M4G 2K2 1.41km -
TD Bank Financial Group
1966 Yonge St (Imperial), Toronto ON M4S 1Z4 1.6km
- 4 bath
- 4 bed
- 2500 sqft
39 Standish Avenue, Toronto, Ontario • M4W 3B2 • Rosedale-Moore Park
- 5 bath
- 6 bed
- 3500 sqft
5 Killarney Road, Toronto, Ontario • M5P 1L7 • Forest Hill South
- 4 bath
- 4 bed
- 1500 sqft
105 Lascelles Boulevard, Toronto, Ontario • M5P 2E5 • Yonge-Eglinton
- 5 bath
- 4 bed
- 2500 sqft
629 Woburn Avenue, Toronto, Ontario • M5M 1M2 • Bedford Park-Nortown














