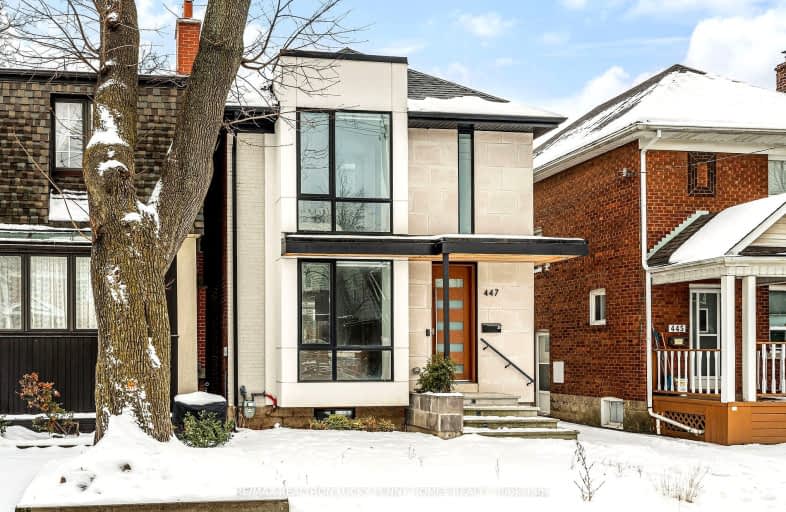Walker's Paradise
- Daily errands do not require a car.
Excellent Transit
- Most errands can be accomplished by public transportation.
Bikeable
- Some errands can be accomplished on bike.

Spectrum Alternative Senior School
Elementary: PublicHodgson Senior Public School
Elementary: PublicSt Anselm Catholic School
Elementary: CatholicDavisville Junior Public School
Elementary: PublicEglinton Junior Public School
Elementary: PublicMaurice Cody Junior Public School
Elementary: PublicMsgr Fraser College (Midtown Campus)
Secondary: CatholicLeaside High School
Secondary: PublicMarshall McLuhan Catholic Secondary School
Secondary: CatholicNorth Toronto Collegiate Institute
Secondary: PublicLawrence Park Collegiate Institute
Secondary: PublicNorthern Secondary School
Secondary: Public-
June Rowlands Park
220 Davisville Ave (btwn Mt Pleasant Rd & Acacia Rd), Toronto ON 0.78km -
Forest Hill Road Park
179A Forest Hill Rd, Toronto ON 1.98km -
Sir Winston Churchill Park
301 St Clair Ave W (at Spadina Rd), Toronto ON M4V 1S4 3.27km
-
TD Bank Financial Group
991 Pape Ave (at Floyd Ave.), Toronto ON M4K 3V6 3.68km -
TD Bank Financial Group
77 Bloor St W (at Bay St.), Toronto ON M5S 1M2 4.17km -
BMO Bank of Montreal
877 Lawrence Ave E, Toronto ON M3C 2T3 4.32km
- 4 bath
- 4 bed
- 2500 sqft
39 Standish Avenue, Toronto, Ontario • M4W 3B2 • Rosedale-Moore Park
- 5 bath
- 6 bed
- 3500 sqft
5 Killarney Road, Toronto, Ontario • M5P 1L7 • Forest Hill South
- 4 bath
- 4 bed
- 1500 sqft
105 Lascelles Boulevard, Toronto, Ontario • M5P 2E5 • Yonge-Eglinton
- 5 bath
- 4 bed
- 3500 sqft
12 Walder Avenue, Toronto, Ontario • M4P 2R5 • Mount Pleasant East





















