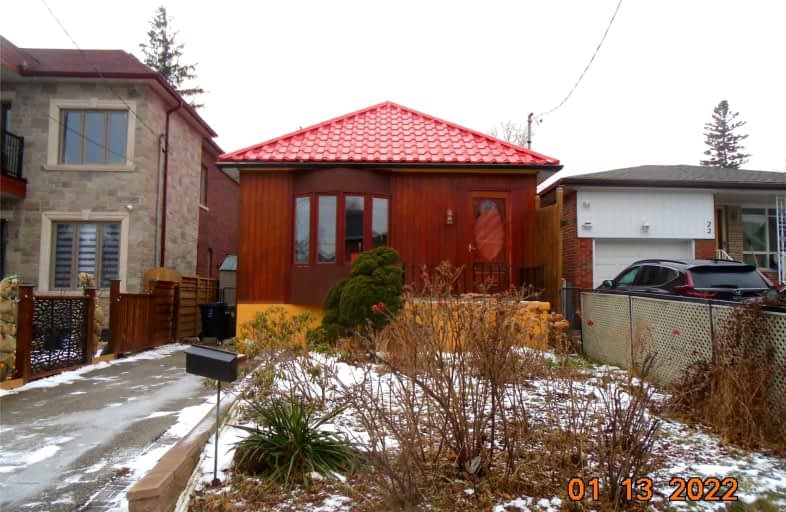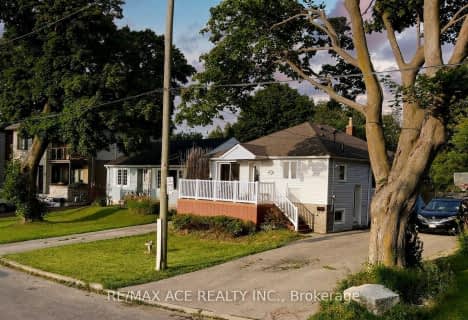Very Walkable
- Most errands can be accomplished on foot.
Good Transit
- Some errands can be accomplished by public transportation.
Bikeable
- Some errands can be accomplished on bike.

Cliffside Public School
Elementary: PublicChine Drive Public School
Elementary: PublicNorman Cook Junior Public School
Elementary: PublicSt Theresa Shrine Catholic School
Elementary: CatholicBirch Cliff Heights Public School
Elementary: PublicJohn A Leslie Public School
Elementary: PublicCaring and Safe Schools LC3
Secondary: PublicSouth East Year Round Alternative Centre
Secondary: PublicScarborough Centre for Alternative Studi
Secondary: PublicBirchmount Park Collegiate Institute
Secondary: PublicBlessed Cardinal Newman Catholic School
Secondary: CatholicR H King Academy
Secondary: Public-
Tara Inn
2365 Kingston Road, Scarborough, ON M1N 1V1 0.25km -
Working Dog Saloon
3676 St Clair Avenue E, Toronto, ON M1M 1T2 1.1km -
The Korner Pub
Cliffcrest Plaza, 3045 Kingston Road, Toronto, ON M1M 2.45km
-
Starbucks
2387 Kingston Road, Unit 1001, Scarborough, ON M1N 1V1 0.2km -
Tim Hortons
2294 Kingston Rd, Scarborough, ON M1N 1T9 0.42km -
D’amo
2269 Kingston Road, Toronto, ON M1N 1T8 0.45km
-
Cliffside Pharmacy
2340 Kingston Road, Scarborough, ON M1N 1V2 0.29km -
Shoppers Drug Mart
2301 Kingston Road, Toronto, ON M1N 1V1 0.37km -
Eastside Pharmacy
2681 Eglinton Avenue E, Toronto, ON M1K 2S2 2.92km
-
Papa Johns Pizza
2448 1/2 Kingston Road, Scarborough, ON M1N 1V3 0.17km -
Jatujak
2386 Kingston Road, Toronto, ON M1N 1V2 0.19km -
Daddy Hinds Patty Zone
2466 Kingston Road, Toronto, ON M1N 1V3 0.19km
-
Cliffcrest Plaza
3049 Kingston Rd, Toronto, ON M1M 1P1 2.4km -
Eglinton Corners
50 Ashtonbee Road, Unit 2, Toronto, ON M1L 4R5 3.79km -
Shoppers World
3003 Danforth Avenue, East York, ON M4C 1M9 3.65km
-
The Bulk Barn
2422 Kingston Rd, Scarborough, ON M1N 1V2 0.15km -
Rod and Joe's No Frills
2471 Kingston Road, Toronto, ON M1N 1G4 0.28km -
416grocery
38A N Woodrow Blvd, Scarborough, ON M1K 1W3 1.02km
-
LCBO
1900 Eglinton Avenue E, Eglinton & Warden Smart Centre, Toronto, ON M1L 2L9 3.94km -
Beer & Liquor Delivery Service Toronto
Toronto, ON 4.67km -
Magnotta Winery
1760 Midland Avenue, Scarborough, ON M1P 3C2 5.73km
-
Heritage Ford Sales
2660 Kingston Road, Scarborough, ON M1M 1L6 0.66km -
Civic Autos
427 Kennedy Road, Scarborough, ON M1K 2A7 1.05km -
Active Auto Repair & Sales
3561 Av Danforth, Scarborough, ON M1L 1E3 2.49km
-
Cineplex Odeon Eglinton Town Centre Cinemas
22 Lebovic Avenue, Toronto, ON M1L 4V9 3.39km -
Fox Theatre
2236 Queen St E, Toronto, ON M4E 1G2 4.99km -
Alliance Cinemas The Beach
1651 Queen Street E, Toronto, ON M4L 1G5 6.94km
-
Albert Campbell Library
496 Birchmount Road, Toronto, ON M1K 1J9 1.39km -
Cliffcrest Library
3017 Kingston Road, Toronto, ON M1M 1P1 2.41km -
Taylor Memorial
1440 Kingston Road, Scarborough, ON M1N 1R1 2.89km
-
Providence Healthcare
3276 Saint Clair Avenue E, Toronto, ON M1L 1W1 2.63km -
Scarborough Health Network
3050 Lawrence Avenue E, Scarborough, ON M1P 2T7 5.14km -
Scarborough General Hospital Medical Mall
3030 Av Lawrence E, Scarborough, ON M1P 2T7 5.23km
-
Bluffers Park
7 Brimley Rd S, Toronto ON M1M 3W3 1.68km -
Maida Vale Park
3.53km -
Taylor Creek Park
200 Dawes Rd (at Crescent Town Rd.), Toronto ON M4C 5M8 4.65km
-
TD Bank Financial Group
3115 Kingston Rd (Kingston Rd and Fenway Heights), Scarborough ON M1M 1P3 2.67km -
TD Bank Financial Group
2020 Eglinton Ave E, Scarborough ON M1L 2M6 3.33km -
BMO Bank of Montreal
1900 Eglinton Ave E (btw Pharmacy Ave. & Hakimi Ave.), Toronto ON M1L 2L9 4km
- 1 bath
- 2 bed
- 700 sqft
202-555 Birchmount Road, Toronto, Ontario • M1K 1P8 • Clairlea-Birchmount
- 2 bath
- 3 bed
(Main-63 Santamonica Boulevard, Toronto, Ontario • M1L 4H3 • Clairlea-Birchmount














