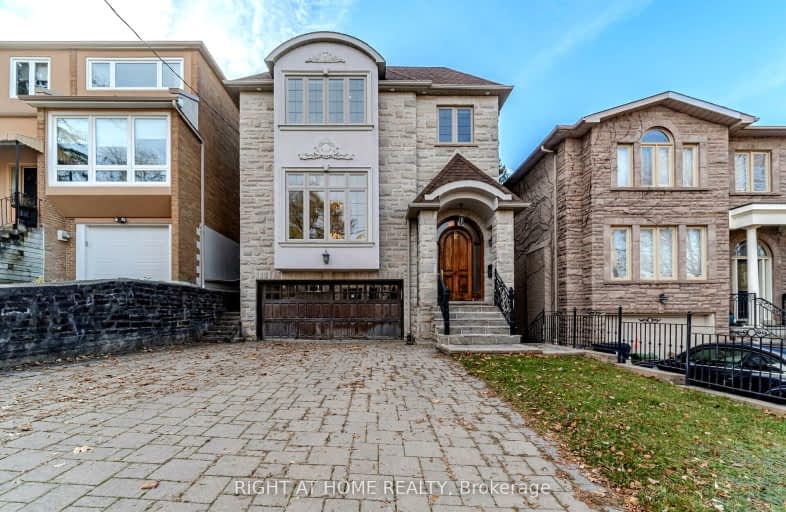Very Walkable
- Most errands can be accomplished on foot.
Excellent Transit
- Most errands can be accomplished by public transportation.
Bikeable
- Some errands can be accomplished on bike.

Sunny View Junior and Senior Public School
Elementary: PublicHodgson Senior Public School
Elementary: PublicBlythwood Junior Public School
Elementary: PublicSt Anselm Catholic School
Elementary: CatholicEglinton Junior Public School
Elementary: PublicMaurice Cody Junior Public School
Elementary: PublicMsgr Fraser College (Midtown Campus)
Secondary: CatholicLeaside High School
Secondary: PublicMarshall McLuhan Catholic Secondary School
Secondary: CatholicNorth Toronto Collegiate Institute
Secondary: PublicLawrence Park Collegiate Institute
Secondary: PublicNorthern Secondary School
Secondary: Public-
Gabby's Bistro
383 Eglinton Ave. E., Toronto, ON M4P 1M5 0.32km -
Mc Murphy's
381 Av Eglinton E, Toronto, ON M4P 1M5 0.32km -
Indian Street Food Company
1701 Bayview Avenue, Toronto, ON M4G 3C1 0.58km
-
Tim Hortons
1840 Bayview Avenue, North York, ON M4G 3C9 0.41km -
Bad Blowfish
1595 Bayview Avenue, Toronto, ON M4G 3B5 0.75km -
Teaopia
1592 Bayview Avenue, Toronto, ON M4G 0.75km
-
CrossFit Metric
756 Mount Pleasant, Toronto, ON M4P 2Z4 0.74km -
GoodLife Fitness
110 Eglinton Ave East, Toronto, ON M4P 1A6 1.14km -
Orangetheory Fitness Yonge & Eglinton
97 Eglinton Ave East, Toronto, ON M4P 1H4 1.13km
-
Remedy's RX
586 Eglinton Ave E, Toronto, ON M4P 1P2 0.17km -
Rexall Pharma Plus
660 Eglinton Avenue E, East York, ON M4G 2K2 0.45km -
Mount Pleasant Pharmacy
245 Eglinton Ave E, Toronto, ON M4P 3B7 0.69km
-
The Works Craft Burgers & Beer
609 Roehampton Avenue, Toronto, ON M4P 1S7 0.24km -
Bento Sushi
656 Eglinton Avenue E, Toronto, ON M4P 1P1 0.25km -
Gabby's Bistro
383 Eglinton Ave. E., Toronto, ON M4P 1M5 0.32km
-
Yonge Eglinton Centre
2300 Yonge St, Toronto, ON M4P 1E4 1.45km -
Leaside Village
85 Laird Drive, Toronto, ON M4G 3T8 1.74km -
East York Town Centre
45 Overlea Boulevard, Toronto, ON M4H 1C3 2.67km
-
Metro
656 Eglinton Ave E, Toronto, ON M4P 1P1 0.25km -
Whole Foods Market
1860 Bayview Ave, Toronto, ON M4G 3E4 0.47km -
Kenpik Bulk Shop
151 Manor Rd E, Toronto, ON M4S 1R7 0.96km
-
Wine Rack
2447 Yonge Street, Toronto, ON M4P 2H5 1.38km -
LCBO - Yonge Eglinton Centre
2300 Yonge St, Yonge and Eglinton, Toronto, ON M4P 1E4 1.45km -
LCBO - Leaside
147 Laird Dr, Laird and Eglinton, East York, ON M4G 4K1 1.55km
-
Bayview Car Wash
1802 Av Bayview, Toronto, ON M4G 3C7 0.34km -
Petro-Canada
536 Mount Pleasant Road, Toronto, ON M4S 2M2 1.1km -
Mt Pleasant Certigard
536 Mount Pleasant Road, Toronto, ON M4S 2M2 1.1km
-
Mount Pleasant Cinema
675 Mt Pleasant Rd, Toronto, ON M4S 2N2 0.81km -
Cineplex Cinemas
2300 Yonge Street, Toronto, ON M4P 1E4 1.42km -
Cineplex VIP Cinemas
12 Marie Labatte Road, unit B7, Toronto, ON M3C 0H9 3.85km
-
Toronto Public Library - Mount Pleasant
599 Mount Pleasant Road, Toronto, ON M4S 2M5 0.92km -
Toronto Public Library - Leaside
165 McRae Drive, Toronto, ON M4G 1S8 1.24km -
Toronto Public Library - Northern District Branch
40 Orchard View Boulevard, Toronto, ON M4R 1B9 1.5km
-
MCI Medical Clinics
160 Eglinton Avenue E, Toronto, ON M4P 3B5 1.01km -
Sunnybrook Health Sciences Centre
2075 Bayview Avenue, Toronto, ON M4N 3M5 1.27km -
SickKids
555 University Avenue, Toronto, ON M5G 1X8 2.6km
-
88 Erskine Dog Park
Toronto ON 1.23km -
Sunnybrook Park
Eglinton Ave E (at Leslie St), Toronto ON 2.33km -
Forest Hill Road Park
179A Forest Hill Rd, Toronto ON 2.44km
-
RBC Royal Bank
2346 Yonge St (at Orchard View Blvd.), Toronto ON M4P 2W7 1.42km -
RBC Royal Bank
65 Overlea Blvd, Toronto ON M4H 1P1 3.15km -
RBC Royal Bank
1635 Ave Rd (at Cranbrooke Ave.), Toronto ON M5M 3X8 3.29km
- — bath
- — bed
- — sqft
379 Glencairn Avenue, Toronto, Ontario • M5N 1V2 • Lawrence Park South
- 4 bath
- 4 bed
- 1500 sqft
105 Lascelles Boulevard, Toronto, Ontario • M5P 2E5 • Yonge-Eglinton
- 5 bath
- 4 bed
- 2000 sqft
116 Deloraine Avenue, Toronto, Ontario • M5M 2A9 • Lawrence Park North





















