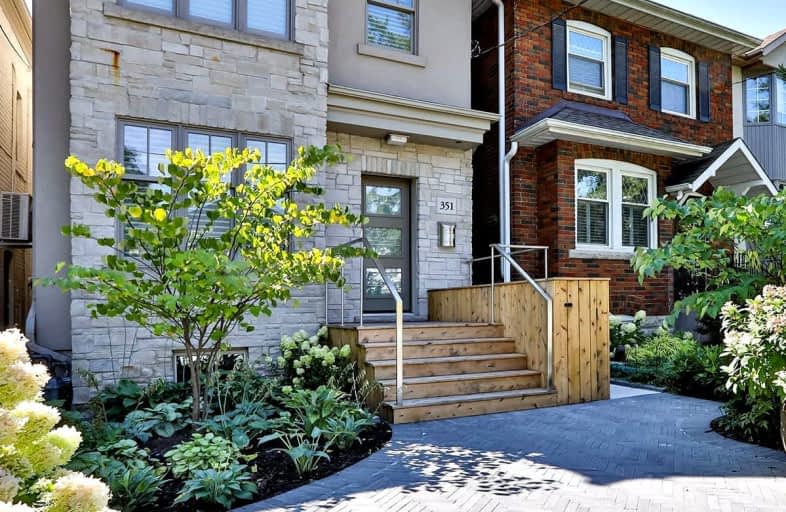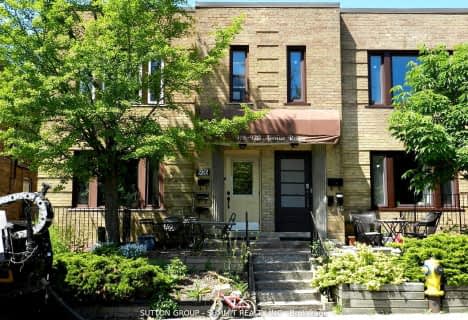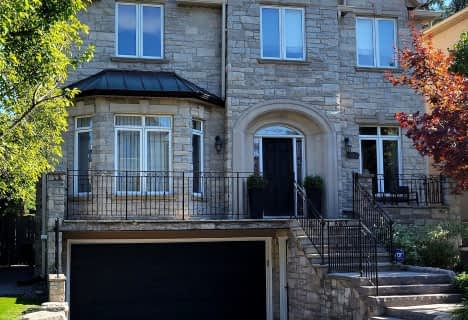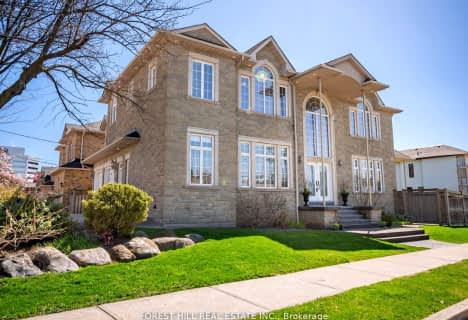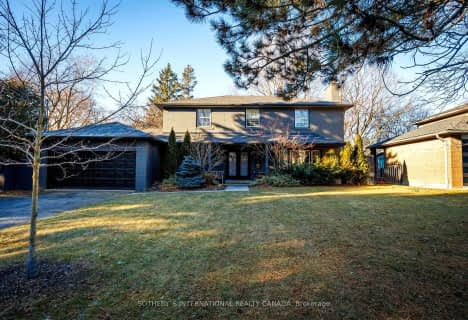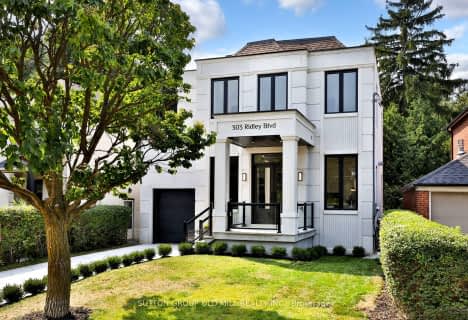Very Walkable
- Most errands can be accomplished on foot.
Excellent Transit
- Most errands can be accomplished by public transportation.
Bikeable
- Some errands can be accomplished on bike.

Ledbury Park Elementary and Middle School
Elementary: PublicBlessed Sacrament Catholic School
Elementary: CatholicJohn Ross Robertson Junior Public School
Elementary: PublicJohn Wanless Junior Public School
Elementary: PublicGlenview Senior Public School
Elementary: PublicBedford Park Public School
Elementary: PublicMsgr Fraser College (Midtown Campus)
Secondary: CatholicForest Hill Collegiate Institute
Secondary: PublicLoretto Abbey Catholic Secondary School
Secondary: CatholicMarshall McLuhan Catholic Secondary School
Secondary: CatholicNorth Toronto Collegiate Institute
Secondary: PublicLawrence Park Collegiate Institute
Secondary: Public-
Earl Bales Stormwater Management Pond
Toronto ON M3H 1E3 2.76km -
Gwendolen Park
3 Gwendolen Ave, Toronto ON M2N 1A1 3.17km -
Forest Hill Road Park
179A Forest Hill Rd, Toronto ON 3.19km
-
Continental Currency Exchange
3401 Dufferin St, Toronto ON M6A 2T9 2.98km -
CIBC
750 Lawrence Ave W, Toronto ON M6A 1B8 3.06km -
TD Bank Financial Group
1416 Eglinton Ave W (at Marlee Ave), Toronto ON M6C 2E5 3.64km
- 4 bath
- 4 bed
- 2500 sqft
539 Douglas Avenue, Toronto, Ontario • M5M 1H7 • Bedford Park-Nortown
- 5 bath
- 4 bed
- 3500 sqft
18 Highland Hill, Toronto, Ontario • M6A 2P8 • Yorkdale-Glen Park
- 3 bath
- 5 bed
170 Strathallan Boulevard, Toronto, Ontario • M5N 1T1 • Lawrence Park South
