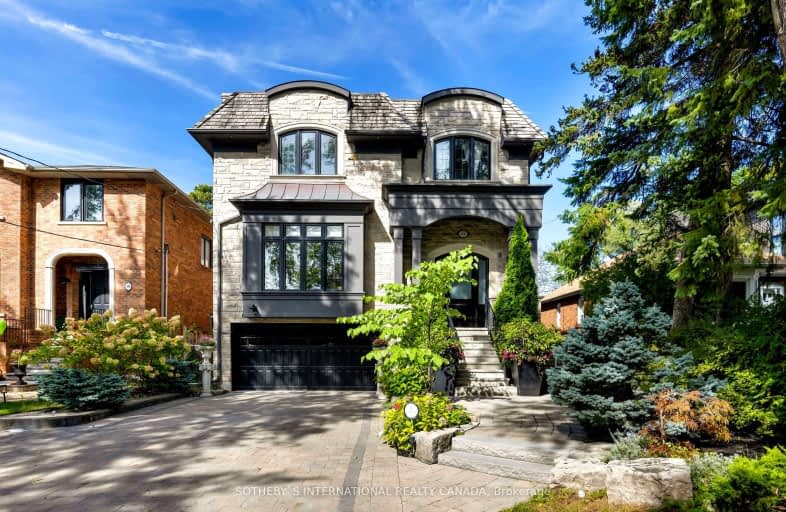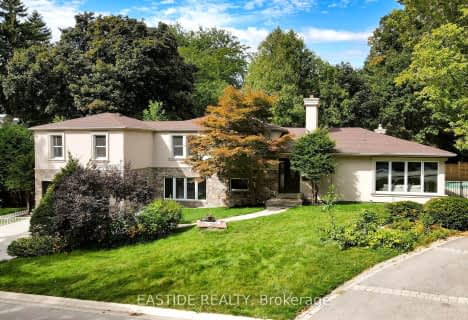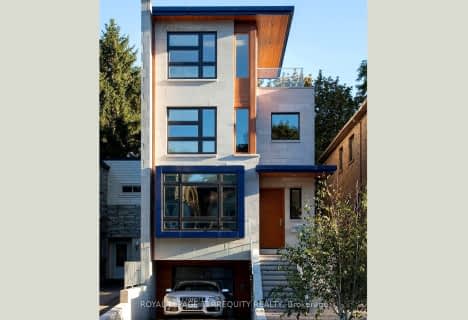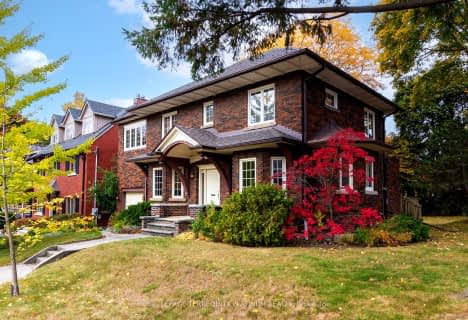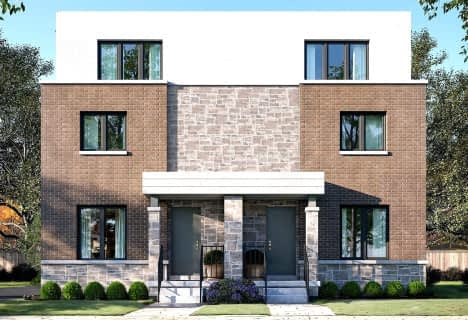Car-Dependent
- Most errands require a car.
Good Transit
- Some errands can be accomplished by public transportation.
Bikeable
- Some errands can be accomplished on bike.

Armour Heights Public School
Elementary: PublicSummit Heights Public School
Elementary: PublicOur Lady of the Assumption Catholic School
Elementary: CatholicLedbury Park Elementary and Middle School
Elementary: PublicSt Margaret Catholic School
Elementary: CatholicJohn Wanless Junior Public School
Elementary: PublicMsgr Fraser College (Midtown Campus)
Secondary: CatholicJohn Polanyi Collegiate Institute
Secondary: PublicForest Hill Collegiate Institute
Secondary: PublicLoretto Abbey Catholic Secondary School
Secondary: CatholicMarshall McLuhan Catholic Secondary School
Secondary: CatholicLawrence Park Collegiate Institute
Secondary: Public-
MB The Place To Be
3434 Bathurst Street, Toronto, ON M6A 2C3 0.58km -
Safari Bar & Grill
1749 Avenue Road, Toronto, ON M5M 3Y8 0.61km -
Scotthill Caribbean Cuisine
1943 Avenue Road, Toronto, ON M5M 4A2 0.92km
-
Starbucks
1740 Avenue Road, North York, ON M5M 3Y6 0.56km -
Pantry Foods
3456 Bathurst Street, Toronto, ON M6A 2C3 0.6km -
L’Avenue Boulangerie
1850 Avenue Road, Toronto, ON M5M 3Z5 0.68km
-
Haber's Pharmacy
1783 Avenue Road, North York, ON M5M 3Y8 0.63km -
Murray Shore Pharmacy
3537 Bathurst Street, North York, ON M6A 2C7 0.67km -
Shoppers Drug Mart
1500 Avenue Road, Toronto, ON M5M 3X2 0.81km
-
La Mexicana Restaurant
3337 Bathurst Street, North York, ON M6A 2B7 0.5km -
Sun Up Barbecue Company
3411 Bathurst Street, North York, ON M6A 2C1 0.52km -
Nozomi Fusion Kitchen
3415 Bathurst Street, Toronto, ON M6A 2C1 0.52km
-
Lawrence Allen Centre
700 Lawrence Ave W, Toronto, ON M6A 3B4 2.15km -
Lawrence Square
700 Lawrence Ave W, North York, ON M6A 3B4 2.14km -
Yorkdale Shopping Centre
3401 Dufferin Street, Toronto, ON M6A 2T9 2.26km
-
Dino's No Frills
1811 Avenue Road, Toronto, ON M5M 3Z3 0.68km -
Pusateri's Fine Foods
1539 Avenue Road, North York, ON M5M 3X4 0.8km -
Metro
3090 Bathurst Street, North York, ON M6A 2A1 0.91km
-
LCBO
1838 Avenue Road, Toronto, ON M5M 3Z5 0.65km -
Wine Rack
2447 Yonge Street, Toronto, ON M4P 2E7 2.7km -
LCBO - Yonge Eglinton Centre
2300 Yonge St, Yonge and Eglinton, Toronto, ON M4P 1E4 2.99km
-
A.M.A. Tire & Service Centre
3390 Bathurst Street, Toronto, ON M6A 2B9 0.58km -
7-Eleven
3587 Bathurst Street, Toronto, ON M6A 2E2 0.91km -
VIP Carwash
3595 Bathurst Street, North York, ON M6A 2E2 0.94km
-
Cineplex Cinemas Yorkdale
Yorkdale Shopping Centre, 3401 Dufferin Street, Toronto, ON M6A 2T9 2.06km -
Cineplex Cinemas
2300 Yonge Street, Toronto, ON M4P 1E4 2.98km -
Mount Pleasant Cinema
675 Mt Pleasant Rd, Toronto, ON M4S 2N2 3.71km
-
Toronto Public Library
Barbara Frum, 20 Covington Rd, Toronto, ON M6A 0.88km -
Toronto Public Library
2140 Avenue Road, Toronto, ON M5M 4M7 1.45km -
Toronto Public Library
3083 Yonge Street, Toronto, ON M4N 2K7 1.85km
-
Baycrest
3560 Bathurst Street, North York, ON M6A 2E1 0.84km -
MCI Medical Clinics
160 Eglinton Avenue E, Toronto, ON M4P 3B5 3.24km -
Sunnybrook Health Sciences Centre
2075 Bayview Avenue, Toronto, ON M4N 3M5 3.97km
-
Dell Park
40 Dell Park Ave, North York ON M6B 2T6 1.22km -
Woburn Avenue Playground
75 Woburn Ave (Duplex Avenue), Ontario 1.51km -
88 Erskine Dog Park
Toronto ON 2.74km
-
TD Bank Financial Group
1677 Ave Rd (Lawrence Ave.), North York ON M5M 3Y3 0.61km -
TD Bank Financial Group
3757 Bathurst St (Wilson Ave), Downsview ON M3H 3M5 1.43km -
TD Bank Financial Group
3140 Dufferin St (at Apex Rd.), Toronto ON M6A 2T1 2.76km
- 4 bath
- 4 bed
54 Plymbridge Road, Toronto, Ontario • M2P 1A3 • Bridle Path-Sunnybrook-York Mills
- 5 bath
- 4 bed
- 3000 sqft
317 Keewatin Avenue, Toronto, Ontario • M4P 2A4 • Mount Pleasant East
- 3 bath
- 4 bed
- 2000 sqft
26 St Leonards Avenue, Toronto, Ontario • M4N 1J9 • Lawrence Park South
- 6 bath
- 4 bed
- 3500 sqft
21 De Vere Gardens, Toronto, Ontario • M5M 3E4 • Bedford Park-Nortown
- 8 bath
- 5 bed
- 5000 sqft
179 Old Yonge Street, Toronto, Ontario • M2P 1R1 • St. Andrew-Windfields
- — bath
- — bed
- — sqft
379 Glencairn Avenue, Toronto, Ontario • M5N 1V2 • Lawrence Park South
- 5 bath
- 4 bed
- 2000 sqft
116 Deloraine Avenue, Toronto, Ontario • M5M 2A9 • Lawrence Park North
