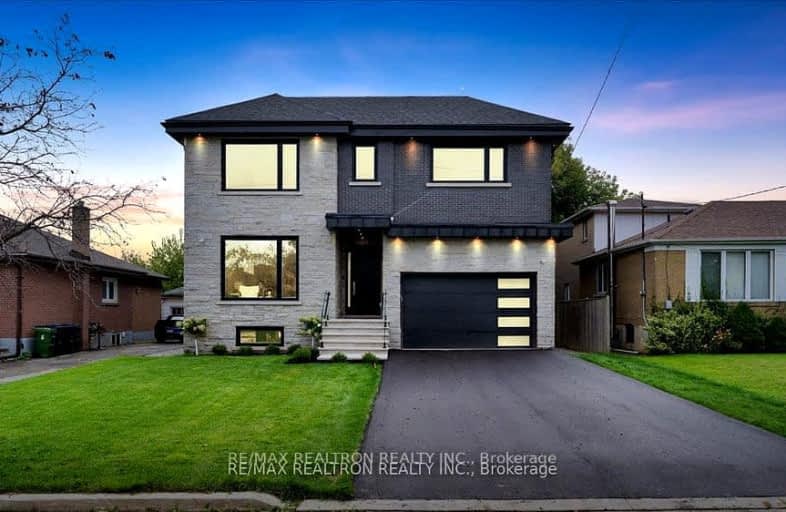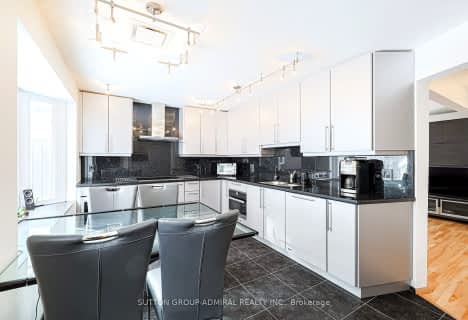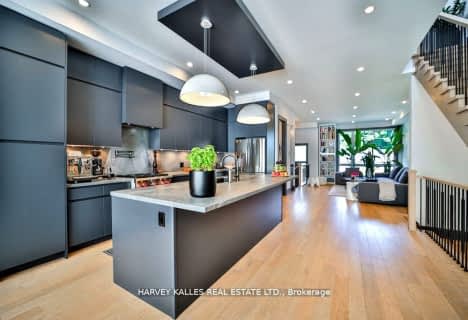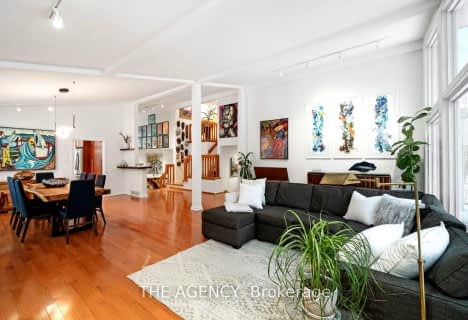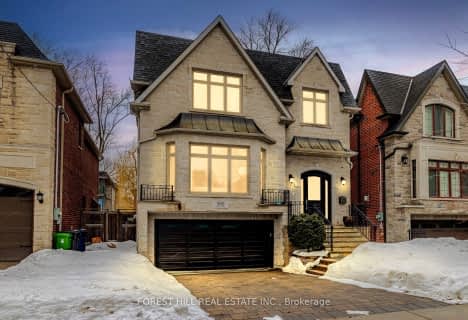Car-Dependent
- Almost all errands require a car.
Excellent Transit
- Most errands can be accomplished by public transportation.
Somewhat Bikeable
- Most errands require a car.

Ancaster Public School
Elementary: PublicCharles H Best Middle School
Elementary: PublicSt Norbert Catholic School
Elementary: CatholicFaywood Arts-Based Curriculum School
Elementary: PublicSt Robert Catholic School
Elementary: CatholicDublin Heights Elementary and Middle School
Elementary: PublicYorkdale Secondary School
Secondary: PublicDownsview Secondary School
Secondary: PublicMadonna Catholic Secondary School
Secondary: CatholicJohn Polanyi Collegiate Institute
Secondary: PublicWilliam Lyon Mackenzie Collegiate Institute
Secondary: PublicNorthview Heights Secondary School
Secondary: Public-
The Penalty Box
Scotiabank Pond, 57 Carl Hall Road, Toronto, ON M3K 1.52km -
Vivo Pizza + Pasta
75 Billy Bishop Way, Toronto, ON M3K 2C8 1.71km -
El Charrua Sport Bar
859 Wilson Avenue, Toronto, ON M3K 1E4 1.99km
-
Country Style
524 Wilson Heights Boulevard, Toronto, ON M3H 2V6 0.38km -
Tim Hortons
901 Sheppard Avenue W, North York, ON M3H 2T7 0.39km -
McDonald's
150 Rimrock Road, Toronto, ON M3J 3A6 1.29km
-
Shoppers Drug Mart
1115 Lodestar Road, NORTH YORK, ON M3H 5W4 1.44km -
The Medicine Shoppe Pharmacy
4256 Bathurst Street, North York, ON M3H 5Y8 1.64km -
Shoppers Drug Mart
598 Sheppard Ave W, North York, ON M3H 2S1 1.73km
-
The Chef Churrasqueira
North York Sheridan Mall, 1700 Wilson Avenue, Unit 83, Toronto, ON M3L 1A6 5.38km -
Pizza Nova
520 Wilson Heights Boulevard, Toronto, ON M3H 2V6 0.34km -
Le Montmartre French Restaurant
911 Sheppard Avenue W, Toronto, ON M3H 2T7 0.38km
-
Yorkdale Shopping Centre
3401 Dufferin Street, Toronto, ON M6A 2T9 2.53km -
Lawrence Square
700 Lawrence Ave W, North York, ON M6A 3B4 3.68km -
Lawrence Allen Centre
700 Lawrence Ave W, Toronto, ON M6A 3B4 3.68km
-
The Grocery Outlet
1150 Sheppard Avenue W, North York, ON M3K 2B5 1.12km -
Johnvince Foods
555 Steeprock Drive, North York, ON M3J 2Z6 1.5km -
Metro
600 Sheppard Avenue W, North York, ON M3H 2S1 1.69km
-
LCBO
1838 Avenue Road, Toronto, ON M5M 3Z5 3.61km -
LCBO
5095 Yonge Street, North York, ON M2N 6Z4 4.31km -
LCBO
1405 Lawrence Ave W, North York, ON M6L 1A4 4.63km
-
Great Canadian Oil Change
901 Sheppard Avenue W, North York, ON M3H 2T7 0.38km -
McKinnon Heating Cooling
40 Kodiak Crescent, Unit 8, Toronto, ON M3J 3E5 1.15km -
Downsview Chrysler Dodge Jeep
199 Rimrock Road, North York, ON M3J 3C6 1.15km
-
Cineplex Cinemas Yorkdale
Yorkdale Shopping Centre, 3401 Dufferin Street, Toronto, ON M6A 2T9 2.37km -
Cineplex Cinemas Empress Walk
5095 Yonge Street, 3rd Floor, Toronto, ON M2N 6Z4 4.31km -
Cineplex Cinemas
2300 Yonge Street, Toronto, ON M4P 1E4 6.53km
-
Downsview Public Library
2793 Keele St, Toronto, ON M3M 2G3 2.87km -
Centennial Library
578 Finch Aveune W, Toronto, ON M2R 1N7 7.04km -
Toronto Public Library
2140 Avenue Road, Toronto, ON M5M 4M7 3.03km
-
Baycrest
3560 Bathurst Street, North York, ON M6A 2E1 2.74km -
Humber River Hospital
1235 Wilson Avenue, Toronto, ON M3M 0B2 3.68km -
Humber River Regional Hospital
2111 Finch Avenue W, North York, ON M3N 1N1 5.58km
-
Earl Bales Park
4300 Bathurst St (Sheppard St), Toronto ON 1.81km -
Antibes Park
58 Antibes Dr (at Candle Liteway), Toronto ON M2R 3K5 3.52km -
G Ross Lord Park
4801 Dufferin St (at Supertest Rd), Toronto ON M3H 5T3 3.53km
-
CIBC
1119 Lodestar Rd (at Allen Rd.), Toronto ON M3J 0G9 1.39km -
TD Bank Financial Group
580 Sheppard Ave W, Downsview ON M3H 2S1 1.78km -
CIBC
3324 Keele St (at Sheppard Ave. W.), Toronto ON M3M 2H7 2.36km
- 4 bath
- 4 bed
- 3000 sqft
11 Bayhampton Court, Toronto, Ontario • M3H 5L5 • Bathurst Manor
- 7 bath
- 4 bed
- 3500 sqft
214 Harlandale Avenue, Toronto, Ontario • M2N 1P7 • Lansing-Westgate
- 5 bath
- 4 bed
- 2500 sqft
629 Woburn Avenue, Toronto, Ontario • M5M 1M2 • Bedford Park-Nortown
