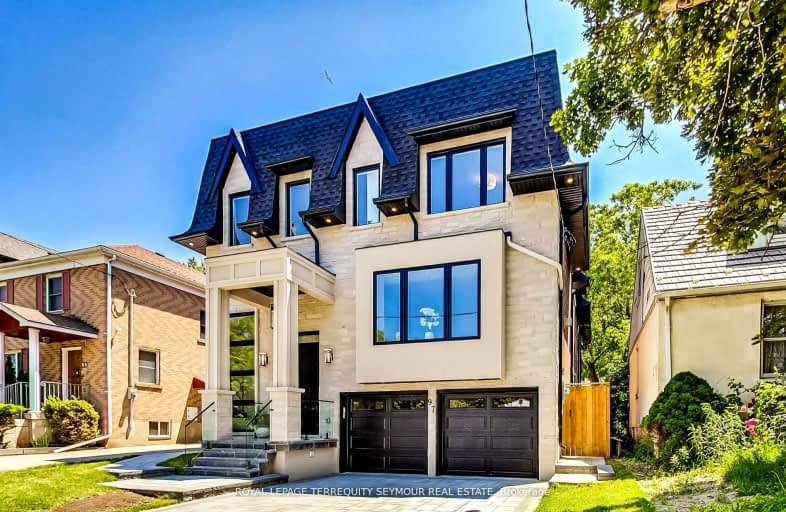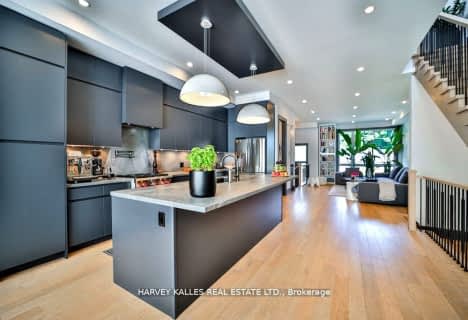Somewhat Walkable
- Some errands can be accomplished on foot.
Excellent Transit
- Most errands can be accomplished by public transportation.
Bikeable
- Some errands can be accomplished on bike.

Baycrest Public School
Elementary: PublicLawrence Heights Middle School
Elementary: PublicFlemington Public School
Elementary: PublicOur Lady of the Assumption Catholic School
Elementary: CatholicGlen Park Public School
Elementary: PublicLedbury Park Elementary and Middle School
Elementary: PublicYorkdale Secondary School
Secondary: PublicJohn Polanyi Collegiate Institute
Secondary: PublicForest Hill Collegiate Institute
Secondary: PublicLoretto Abbey Catholic Secondary School
Secondary: CatholicDante Alighieri Academy
Secondary: CatholicLawrence Park Collegiate Institute
Secondary: Public-
Kosher City Plus
3468 Bathurst Street, North York 0.55km -
Metro
3090 Bathurst Street, Toronto 0.86km -
Marche Istanbul
3220 Dufferin Street #10a, North York 1.77km
-
LCBO
502 Lawrence Avenue West, North York 0.79km -
Wine Rack
700 Lawrence Avenue West, North York 1.28km -
The Beer Store
81 Billy Bishop Way, North York 1.36km
-
Pizza Hut North York
3416 Bathurst Street, North York 0.5km -
MB The Place To Be
3434 Bathurst Street, North York 0.51km -
Tropa Filipino Variety Store & Takeout
3418 Bathurst Street, Toronto 0.51km
-
Pantry
3456 Bathurst Street, North York 0.54km -
Goûter
3507 Bathurst Street, North York 0.62km -
Soul Bagel
3515 Bathurst Street, North York 0.63km
-
TD Canada Trust Branch and ATM
3114 Bathurst Street, North York 0.75km -
CIBC Branch with ATM
504 Lawrence Avenue West, North York 0.76km -
Scotiabank
3094 Bathurst Street, North York 0.83km
-
7-Eleven
3587 Bathurst Street, Toronto 0.9km -
Shell
3075 Bathurst Street, North York 0.91km -
Circle K
3069 Bathurst Street, North York 0.97km
-
Darren Dunlop Fitness And Lifestyle Management
3311 Bathurst Street, North York 0.58km -
SPRING Springboard Pilates
568 Brookdale Avenue, North York 0.82km -
Sonal's Ayurveda Panchkarma Centre
483 Lawrence Avenue West, North York 1km
-
Prince Charles Park
Prince Charles Park, 36 Prince Charles Dr, Toronto, ON M6A, 36 Prince Charles Drive, Toronto 0.33km -
Prince Charles Park
North York 0.33km -
Woburn Dog Park
Toronto 0.67km
-
Toronto Public Library - Barbara Frum Branch
20 Covington Road, North York 0.68km -
Little Free Library #114509
563 Cranbrooke Avenue, North York 0.8km -
Toronto Public Library - Armour Heights Branch
2140 Avenue Road, North York 2km
-
Baycrest
3560 Bathurst Street, North York 0.47km -
Baycrest
3560 Bathurst Street, North York 0.57km -
Top 5s block
61 Bagot Court, North York 0.62km
-
Murray Shore Pharmacy
3537 Bathurst Street, North York 0.67km -
well
528 Lawrence Avenue West, North York 0.72km -
Shoppers Drug Mart
3110 Bathurst Street, Toronto 0.78km
-
Lawrence Plaza
534 Lawrence Avenue West, North York 0.79km -
The Pet Plaza
486 Lawrence Avenue West, North York 0.93km -
Yorkdale Place
1 Yorkdale Road, North York 1.1km
-
Cineplex Cinemas Yorkdale
Yorkdale Shopping Centre, 3401 Dufferin Street c/o Yorkdale Shopping Centre, Toronto 1.07km
-
Starhaze by Boy Lechon Bar and Restaurant
3430 Bathurst Street, North York 0.5km -
MB The Place To Be
3434 Bathurst Street, North York 0.51km -
Europe Bar And Restaurant
3030 Bathurst Street, North York 1.02km
- — bath
- — bed
- — sqft
379 Glencairn Avenue, Toronto, Ontario • M5N 1V2 • Lawrence Park South
- 4 bath
- 4 bed
- 1500 sqft
105 Lascelles Boulevard, Toronto, Ontario • M5P 2E5 • Yonge-Eglinton
- 5 bath
- 5 bed
- 3500 sqft
149 Glen Park Avenue, Toronto, Ontario • M6B 2C6 • Englemount-Lawrence
- 5 bath
- 4 bed
- 2500 sqft
629 Woburn Avenue, Toronto, Ontario • M5M 1M2 • Bedford Park-Nortown






















