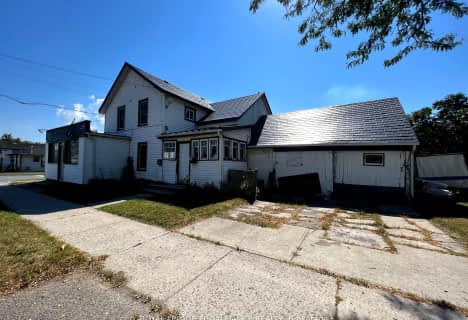Sold on Feb 12, 2018
Note: Property is not currently for sale or for rent.

-
Type: Detached
-
Style: 2-Storey
-
Lot Size: 60.01 x 150
-
Age: No Data
-
Taxes: $4,462 per year
-
Days on Site: 11 Days
-
Added: Jul 14, 2023 (1 week on market)
-
Updated:
-
Last Checked: 3 hours ago
-
MLS®#: X6529999
-
Listed By: Royal lepage proalliance realty, brokerage - belleville
From the moment you enter this stately east end home you will appreciate the sense of space. Relax in the front family room or curl up with a book next to the fireplace in the living room. Entertain a crowd in the massive kitchen overlooking the south facing back yard pool and deck. Enjoy the convenience of the main floor laundry and carpet-free living. The basement features a huge finished rec room and plenty of storage and workroom space. Upstairs you will find 4 spacious bedrooms including a freshly renovated bathroom and a massive master bedroom with a walk-in closet and en-suite. An easy walk to Moira Secondary school and YMCA.
Property Details
Facts for 525 Victoria Avenue, Belleville
Status
Days on Market: 11
Last Status: Sold
Sold Date: Feb 12, 2018
Closed Date: Apr 26, 2018
Expiry Date: May 01, 2018
Sold Price: $382,500
Unavailable Date: Feb 12, 2018
Input Date: Feb 01, 2018
Property
Status: Sale
Property Type: Detached
Style: 2-Storey
Area: Belleville
Availability Date: FLEX
Assessment Amount: $291,000
Assessment Year: 2016
Inside
Bedrooms: 4
Bathrooms: 3
Kitchens: 1
Rooms: 12
Washrooms: 3
Building
Basement: Full
Basement 2: Part Fin
Exterior: Brick
Exterior: Vinyl Siding
UFFI: No
Parking
Total Parking Spaces: 1
Fees
Tax Year: 2017
Tax Legal Description: PT LT 151 PL 1109 THURLOW AS IN QR398944; BELLEVIL
Taxes: $4,462
Highlights
Feature: Fenced Yard
Land
Cross Street: Farley Ave., South,
Municipality District: Belleville
Parcel Number: 404930096
Pool: Inground
Sewer: Sewers
Lot Depth: 150
Lot Frontage: 60.01
Lot Irregularities: 60.01 X 150
Zoning: RES
Easements Restrictions: Right Of Way
Rooms
Room details for 525 Victoria Avenue, Belleville
| Type | Dimensions | Description |
|---|---|---|
| Living Main | 5.33 x 4.31 | |
| Dining Main | 4.92 x 2.99 | |
| Kitchen Main | 8.12 x 3.63 | |
| Prim Bdrm 2nd | 7.13 x 4.29 | |
| Bathroom 2nd | - | Ensuite Bath |
| Br 2nd | 3.47 x 2.94 | |
| Br 2nd | 4.64 x 3.50 | |
| Br 2nd | 3.50 x 2.84 | |
| Bathroom Main | - | |
| Bathroom 2nd | - | |
| Family Main | 5.79 x 3.91 | |
| Rec Bsmt | 8.73 x 3.35 |
| XXXXXXXX | XXX XX, XXXX |
XXXXXXXX XXX XXXX |
|
| XXX XX, XXXX |
XXXXXX XXX XXXX |
$XXX,XXX | |
| XXXXXXXX | XXX XX, XXXX |
XXXX XXX XXXX |
$XXX,XXX |
| XXX XX, XXXX |
XXXXXX XXX XXXX |
$XXX,XXX | |
| XXXXXXXX | XXX XX, XXXX |
XXXX XXX XXXX |
$XXX,XXX |
| XXX XX, XXXX |
XXXXXX XXX XXXX |
$XXX,XXX | |
| XXXXXXXX | XXX XX, XXXX |
XXXX XXX XXXX |
$XXX,XXX |
| XXX XX, XXXX |
XXXXXX XXX XXXX |
$XXX,XXX | |
| XXXXXXXX | XXX XX, XXXX |
XXXX XXX XXXX |
$XXX,XXX |
| XXX XX, XXXX |
XXXXXX XXX XXXX |
$XXX,XXX |
| XXXXXXXX XXXXXXXX | XXX XX, XXXX | XXX XXXX |
| XXXXXXXX XXXXXX | XXX XX, XXXX | $297,000 XXX XXXX |
| XXXXXXXX XXXX | XXX XX, XXXX | $300,000 XXX XXXX |
| XXXXXXXX XXXXXX | XXX XX, XXXX | $289,900 XXX XXXX |
| XXXXXXXX XXXX | XXX XX, XXXX | $265,000 XXX XXXX |
| XXXXXXXX XXXXXX | XXX XX, XXXX | $279,900 XXX XXXX |
| XXXXXXXX XXXX | XXX XX, XXXX | $224,900 XXX XXXX |
| XXXXXXXX XXXXXX | XXX XX, XXXX | $224,900 XXX XXXX |
| XXXXXXXX XXXX | XXX XX, XXXX | $470,000 XXX XXXX |
| XXXXXXXX XXXXXX | XXX XX, XXXX | $485,000 XXX XXXX |

Queen Elizabeth Public School
Elementary: PublicQueen Victoria School
Elementary: PublicSt Joseph Catholic School
Elementary: CatholicPrince of Wales Public School
Elementary: PublicSt Michael Catholic School
Elementary: CatholicHarry J Clarke Public School
Elementary: PublicSir James Whitney/Sagonaska Secondary School
Secondary: ProvincialNicholson Catholic College
Secondary: CatholicQuinte Secondary School
Secondary: PublicMoira Secondary School
Secondary: PublicSt Theresa Catholic Secondary School
Secondary: CatholicCentennial Secondary School
Secondary: Public- 1 bath
- 4 bed
76 South John Street, Belleville, Ontario • K8N 3E3 • Belleville
- 3 bath
- 6 bed
221 Coleman Street, Belleville, Ontario • K8P 3H8 • Belleville
- 2 bath
- 4 bed
- 1100 sqft
210 Station Street, Belleville, Ontario • K8N 2T3 • Belleville
- 3 bath
- 4 bed
56 South John Street, Belleville, Ontario • K8N 3E3 • Belleville




