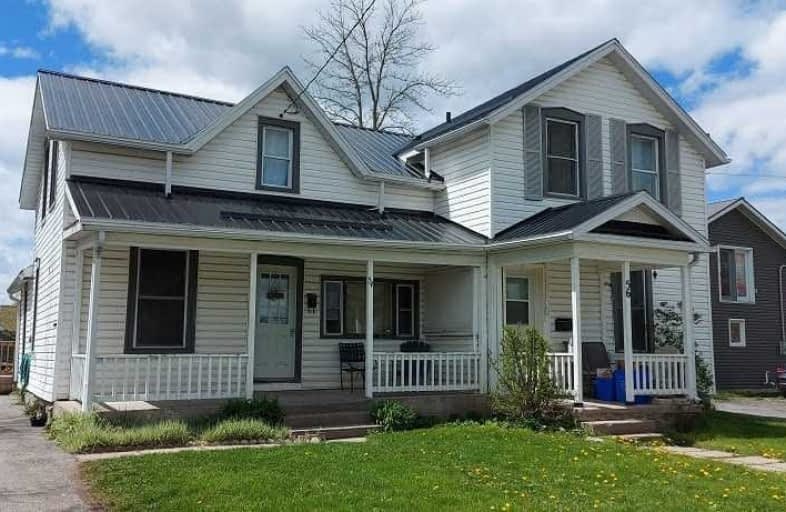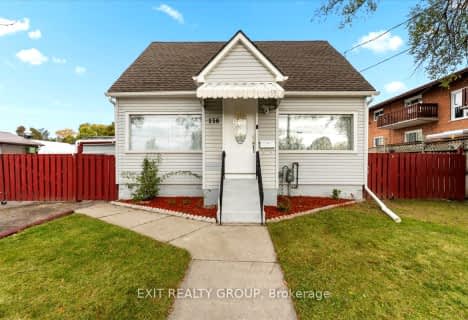
Holy Rosary Catholic School
Elementary: Catholic
0.46 km
Queen Victoria School
Elementary: Public
1.14 km
Prince Charles Public School
Elementary: Public
1.31 km
Georges Vanier Catholic School
Elementary: Catholic
1.43 km
Prince of Wales Public School
Elementary: Public
0.66 km
St Michael Catholic School
Elementary: Catholic
0.96 km
Sir James Whitney/Sagonaska Secondary School
Secondary: Provincial
3.00 km
Sir James Whitney School for the Deaf
Secondary: Provincial
3.00 km
Nicholson Catholic College
Secondary: Catholic
0.87 km
Quinte Secondary School
Secondary: Public
0.34 km
St Theresa Catholic Secondary School
Secondary: Catholic
1.79 km
Centennial Secondary School
Secondary: Public
2.44 km














