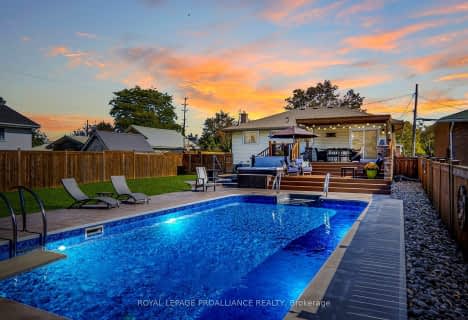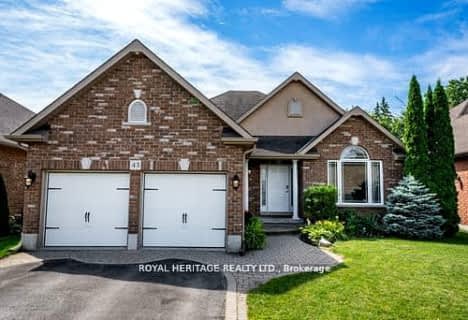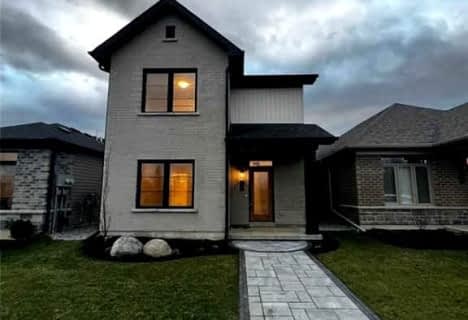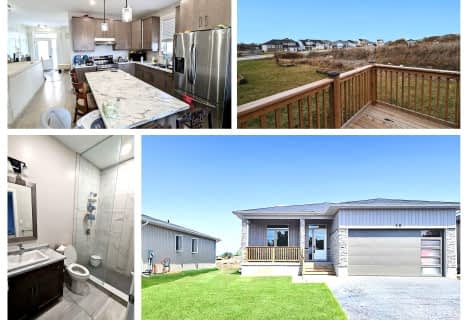
Our Lady of Fatima Catholic School
Elementary: Catholic
4.77 km
Holy Rosary Catholic School
Elementary: Catholic
3.59 km
Georges Vanier Catholic School
Elementary: Catholic
2.71 km
Prince of Wales Public School
Elementary: Public
3.40 km
Park Dale Public School
Elementary: Public
3.47 km
Harmony Public School
Elementary: Public
3.83 km
Sir James Whitney/Sagonaska Secondary School
Secondary: Provincial
6.40 km
Sir James Whitney School for the Deaf
Secondary: Provincial
6.40 km
Nicholson Catholic College
Secondary: Catholic
4.66 km
Quinte Secondary School
Secondary: Public
3.69 km
St Theresa Catholic Secondary School
Secondary: Catholic
2.48 km
Centennial Secondary School
Secondary: Public
5.72 km












