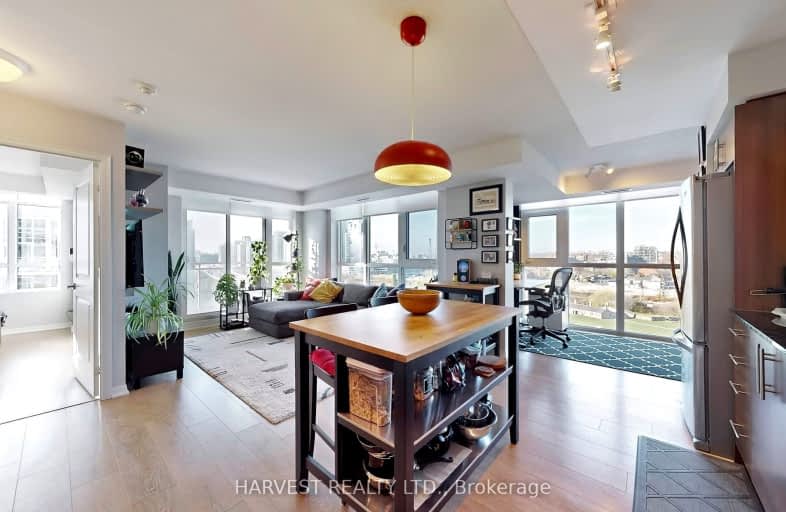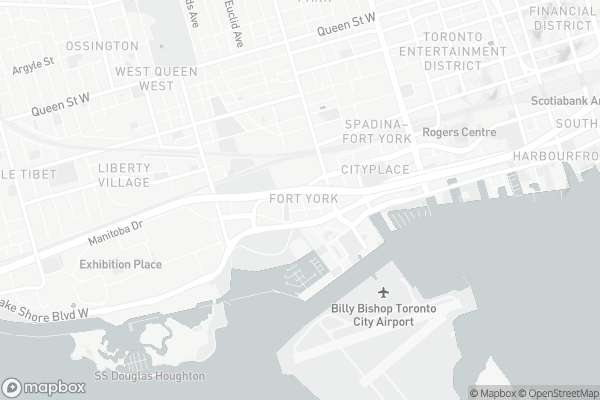
Walker's Paradise
- Daily errands do not require a car.
Rider's Paradise
- Daily errands do not require a car.
Biker's Paradise
- Daily errands do not require a car.

Downtown Vocal Music Academy of Toronto
Elementary: PublicALPHA Alternative Junior School
Elementary: PublicNiagara Street Junior Public School
Elementary: PublicThe Waterfront School
Elementary: PublicCharles G Fraser Junior Public School
Elementary: PublicSt Mary Catholic School
Elementary: CatholicMsgr Fraser College (Southwest)
Secondary: CatholicOasis Alternative
Secondary: PublicCity School
Secondary: PublicSubway Academy II
Secondary: PublicHeydon Park Secondary School
Secondary: PublicContact Alternative School
Secondary: Public-
The Morning After
88 Fort York Boulevard, Toronto, ON M5V 4A7 0.56km -
Hunters Landing
82 Fort York Blvd, Toronto, ON M5V 4A6 0.58km -
Catalyst at Altea Active
25 Ordnance Street, Toronto, ON M6K 1A1 0.6km
-
Parisco Cafe
215 Fort York Boulevard, Toronto, ON M5V 4A2 0.16km -
Tim Hortons
2 Bruyeres Mews, Toronto, ON M5V 0G7 0.15km -
Tim Hortons
553 Lakeshore Blvd W, Toronto, ON M5J 0.3km
-
Altea Active
25 Ordnance St, Toronto, ON M6K 1A1 0.6km -
Fit Factory Fitness
373 King Street West, Toronto, ON M5V 1K1 1.22km -
Academy of Lions
1083 Dundas Street W, Toronto, ON M6J 1W9 1.85km
-
Pharmasave
142 Fort York Boulevard, Toronto, ON M5V 0E3 0.4km -
Lakefront Medical Pharmacy
550 Queens Quay W, Toronto, ON M5V 3M8 0.55km -
Shoppers Drug Mart
761 King Street W, Toronto, ON M5V 1N4 0.68km
-
Parisco Cafe
215 Fort York Boulevard, Toronto, ON M5V 4A2 0.16km -
WingsUp
22B Bathurst Street, Toronto, ON M5V 0G8 0.2km -
Subway
20 Bathurst Street, Unit 13, Toronto, ON M5V 0C6 0.22km
-
Liberty Market Building
171 E Liberty Street, Unit 218, Toronto, ON M6K 3P6 1.2km -
Market 707
707 Dundas Street W, Toronto, ON M5T 2W6 1.61km -
Dragon City
280 Spadina Avenue, Toronto, ON M5T 3A5 1.73km
-
Loblaws
500 Lakeshore Boulevard W, Toronto, ON M5V 1A5 0.3km -
Auntie’s Supply
28 Bathurst Street, Unit 1-111, Toronto, ON M5V 0C6 0.41km -
Farm Boy
29 Bathurst St, Unit 1, Toronto, ON M5V 2P1 0.46km
-
The Beer Store - Queen and Bathurst
614 Queen Street W, Queen and Bathurst, Toronto, ON M6J 1E3 1.1km -
LCBO
619 Queen Street W, Toronto, ON M5V 2B7 1.12km -
The Beer Store
350 Queens Quay W, Toronto, ON M5V 3A7 1.13km
-
Esso
553 Lake Shore Boulevard W, Toronto, ON M5V 1A6 0.29km -
Autzu
545 King Street W, Toronto, ON M5V 1M1 0.85km -
Esso
952 King Street W, Toronto, ON M6K 1E4 0.93km
-
CineCycle
129 Spadina Avenue, Toronto, ON M5V 2L7 1.31km -
TIFF Bell Lightbox
350 King Street W, Toronto, ON M5V 3X5 1.45km -
Glenn Gould Studio
250 Front Street W, Toronto, ON M5V 3G5 1.46km
-
Fort York Library
190 Fort York Boulevard, Toronto, ON M5V 0E7 0.3km -
Sanderson Library
327 Bathurst Street, Toronto, ON M5T 1J1 1.63km -
Toronto Public Library
171 Front Street, Toronto, ON M5A 4H3 3.11km
-
Toronto Western Hospital
399 Bathurst Street, Toronto, ON M5T 1.8km -
Toronto Rehabilitation Institute
130 Av Dunn, Toronto, ON M6K 2R6 2.44km -
HearingLife
600 University Avenue, Toronto, ON M5G 1X5 2.48km
-
Coronation Park
711 Lake Shore Blvd W (at Strachan Ave.), Toronto ON M5V 3T7 0.41km -
Little Norway Park
659 Queen St W (Bathurst), Toronto ON M6J 1E6 0.46km -
Canoe Landing Park
50 Fort York Blvd (at Dan Leckie Way), Toronto ON M5V 4A6 0.5km
-
RBC Royal Bank
436 King St W (at Spadina Ave), Toronto ON M5V 1K3 1.17km -
Scotiabank
259 Richmond St W (John St), Toronto ON M5V 3M6 1.58km -
RBC Royal Bank
155 Wellington St W (at Simcoe St.), Toronto ON M5V 3K7 1.66km
- 1 bath
- 1 bed
- 600 sqft
4306-55 Cooper Street, Toronto, Ontario • M5E 0G1 • Waterfront Communities C08
- 1 bath
- 1 bed
- 600 sqft
708-386 Yonge Street, Toronto, Ontario • M5B 0A5 • Bay Street Corridor
- 1 bath
- 1 bed
- 600 sqft
1006-763 Bay Street, Toronto, Ontario • M5G 2R3 • Bay Street Corridor
- 1 bath
- 1 bed
- 600 sqft
914-300 Front Street West, Toronto, Ontario • M5V 0E9 • Waterfront Communities C01
- 2 bath
- 3 bed
- 700 sqft
2105-215 Queen Street, Toronto, Ontario • M5V 0P5 • Waterfront Communities C01
- 1 bath
- 1 bed
- 700 sqft
203-1 The Esplanade, Toronto, Ontario • M5E 0A8 • Church-Yonge Corridor











