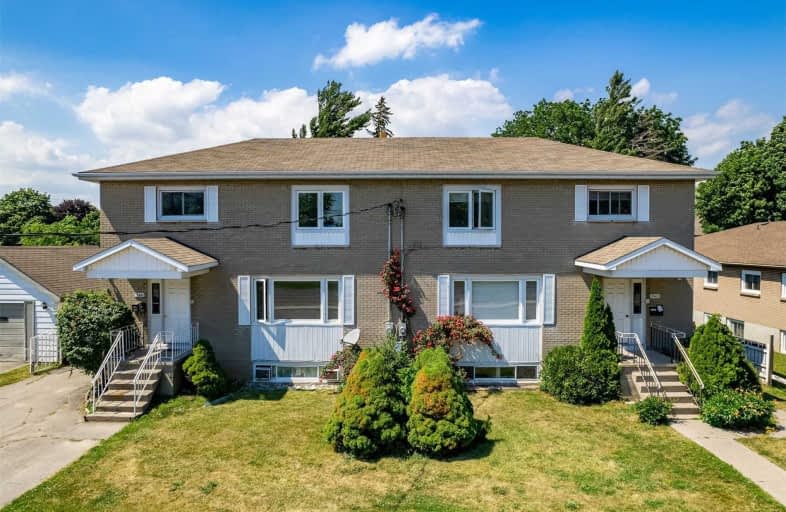
Queen Elizabeth Public School
Elementary: Public
1.39 km
Holy Rosary Catholic School
Elementary: Catholic
3.12 km
Queen Victoria School
Elementary: Public
2.17 km
St Joseph Catholic School
Elementary: Catholic
0.85 km
St Michael Catholic School
Elementary: Catholic
2.74 km
Harry J Clarke Public School
Elementary: Public
0.94 km
Sir James Whitney School for the Deaf
Secondary: Provincial
4.97 km
Nicholson Catholic College
Secondary: Catholic
2.77 km
Quinte Secondary School
Secondary: Public
3.64 km
Moira Secondary School
Secondary: Public
0.94 km
St Theresa Catholic Secondary School
Secondary: Catholic
3.65 km
Centennial Secondary School
Secondary: Public
4.79 km




