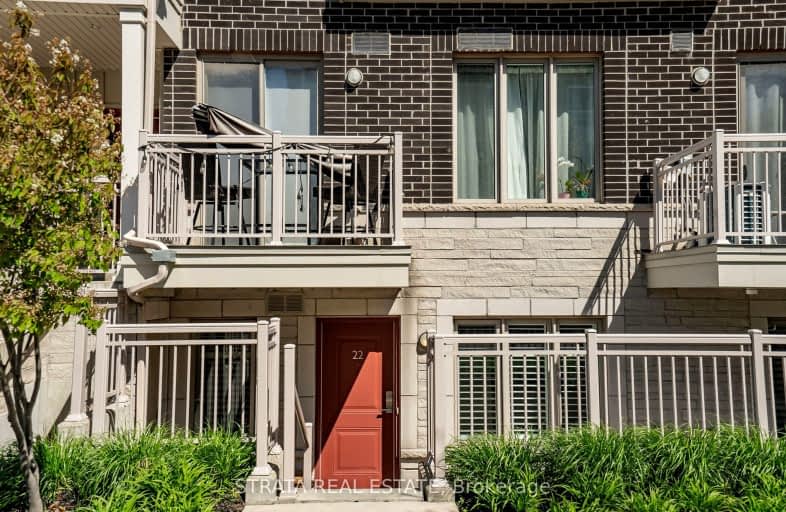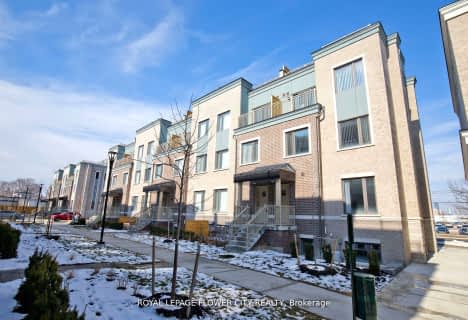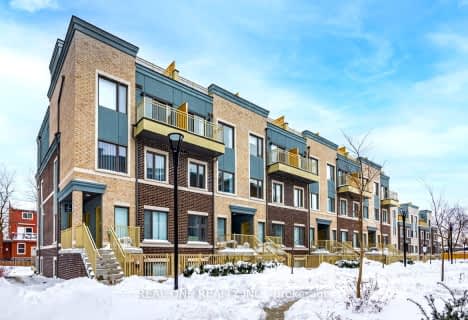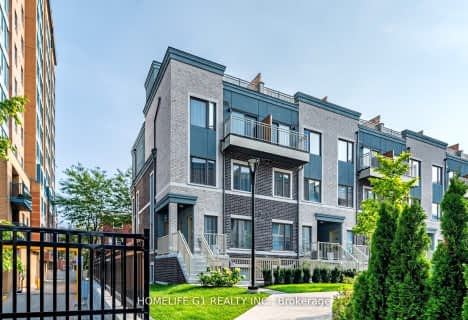Somewhat Walkable
- Some errands can be accomplished on foot.
Good Transit
- Some errands can be accomplished by public transportation.
Very Bikeable
- Most errands can be accomplished on bike.

École intermédiaire École élémentaire Micheline-Saint-Cyr
Elementary: PublicSt Josaphat Catholic School
Elementary: CatholicTwentieth Street Junior School
Elementary: PublicChrist the King Catholic School
Elementary: CatholicSir Adam Beck Junior School
Elementary: PublicJames S Bell Junior Middle School
Elementary: PublicPeel Alternative South
Secondary: PublicPeel Alternative South ISR
Secondary: PublicSt Paul Secondary School
Secondary: CatholicLakeshore Collegiate Institute
Secondary: PublicGordon Graydon Memorial Secondary School
Secondary: PublicFather John Redmond Catholic Secondary School
Secondary: Catholic-
Southside Johnny's
3653 Lake Shore Boulevard W, Etobicoke, ON M8W 1P6 0.2km -
Sloppy Joe's Bar & Grill
3527 Lake Shore Blvd W, Etobicoke, ON M8W 1N5 0.26km -
T. J. O'Shea's Irish Snug
3481 Lake Shore Boulevard W, Toronto, ON M8W 1N5 0.39km
-
Starbucks
3559 Lake Shore Boulevard W, Unit 5, Toronto, ON M8W 1N6 0.18km -
Lale Bakery & Caffe
3665 Lakeshore Boulevard W, Toronto, ON M8W 1P7 0.23km -
Tim Hortons
3719 Lake Shore Boulevard W, Toronto, ON M8W 1P8 0.39km
-
Lakeshore Rexall Drug Store
3605 Lake Shore Boulevard W, Etobicoke, ON M8W 1P5 0.13km -
Shoppers Drug Mart
3730 Lake Shore Blvd W, Unit 102, Etobicoke, ON M8W 1N6 0.3km -
Rexall Drug Stores
440 Browns Line, Etobicoke, ON M8W 3T9 1.14km
-
Subway
3560 Lake Shore Blvd W, Unit 5, Toronto, ON M8W 1N6 0.11km -
Pita Pit
3560 Lake Shore Blvd W, Unit 4, Toronto, ON M8W 1N6 0.16km -
Hero Certified Burgers
3560 Lake Shore Boulevard W, Toronto, ON M8W 1N6 0.16km
-
Sherway Gardens
25 The West Mall, Etobicoke, ON M9C 1B8 2.61km -
Dixie Outlet Mall
1250 South Service Road, Mississauga, ON L5E 1V4 2.71km -
Kipling-Queensway Mall
1255 The Queensway, Etobicoke, ON M8Z 1S1 3.02km
-
Jeff, Rose & Herb's No Frills
3730 Lakeshore Boulevard West, Toronto, ON M8W 1N6 0.33km -
Shoppers Drug Mart
3730 Lake Shore Blvd W, Unit 102, Etobicoke, ON M8W 1N6 0.3km -
Rabba Fine Foods Stores
3089 Lake Shore Blvd W, Etobicoke, ON M8V 3W8 1.93km
-
LCBO
3730 Lake Shore Boulevard W, Toronto, ON M8W 1N6 0.44km -
LCBO
2762 Lake Shore Blvd W, Etobicoke, ON M8V 1H1 3.01km -
LCBO
1090 The Queensway, Etobicoke, ON M8Z 1P7 3.43km
-
Norseman Truck And Trailer Services
65 Fima Crescent, Etobicoke, ON M8W 3R1 0.96km -
Shell Canada Products
435 Browns Line, Etobicoke, ON M8W 3V1 1.1km -
Pioneer Petroleums
325 Av Horner, Etobicoke, ON M8W 1Z5 1.29km
-
Cineplex Cinemas Queensway and VIP
1025 The Queensway, Etobicoke, ON M8Z 6C7 3.29km -
Kingsway Theatre
3030 Bloor Street W, Toronto, ON M8X 1C4 6.11km -
Cinéstarz
377 Burnhamthorpe Road E, Mississauga, ON L4Z 1C7 7.4km
-
Long Branch Library
3500 Lake Shore Boulevard W, Toronto, ON M8W 1N6 0.32km -
Alderwood Library
2 Orianna Drive, Toronto, ON M8W 4Y1 1.15km -
Toronto Public Library
110 Eleventh Street, Etobicoke, ON M8V 3G6 2.13km
-
Queensway Care Centre
150 Sherway Drive, Etobicoke, ON M9C 1A4 2.72km -
Trillium Health Centre - Toronto West Site
150 Sherway Drive, Toronto, ON M9C 1A4 2.71km -
Pinewood Medical Centre
1471 Hurontario Street, Mississauga, ON L5G 3H5 5.8km
-
Marie Curtis Park
40 2nd St, Etobicoke ON M8V 2X3 0.97km -
Norris Crescent Parkette
24A Norris Cres (at Lake Shore Blvd), Toronto ON 4.23km -
Grand Avenue Park
Toronto ON 4.79km
-
RBC Royal Bank
3609 Lake Shore Blvd W (at 35th St), Etobicoke ON M8W 1P5 0.13km -
TD Bank Financial Group
689 Evans Ave, Etobicoke ON M9C 1A2 2.28km -
CIBC
1582 the Queensway (at Atomic Ave.), Etobicoke ON M8Z 1V1 2.6km
- 3 bath
- 3 bed
- 1200 sqft
91-20 William Jackson Way, Toronto, Ontario • M8V 0J7 • New Toronto
- 2 bath
- 2 bed
- 900 sqft
25-120 Twenty Fourth Street, Toronto, Ontario • M8V 0B9 • Long Branch
- 3 bath
- 2 bed
- 1000 sqft
160-225 Birmingham Street, Toronto, Ontario • M8V 2C8 • New Toronto
- 3 bath
- 2 bed
- 1200 sqft
15-145 Long Branch Avenue, Toronto, Ontario • M8W 0A9 • Long Branch
- 3 bath
- 3 bed
- 1200 sqft
05-135 Long Branch Avenue, Toronto, Ontario • M8W 0A9 • Long Branch
- 3 bath
- 2 bed
- 1000 sqft
99-20 William Jackson Way, Toronto, Ontario • M8V 0J7 • New Toronto
- 3 bath
- 2 bed
- 1200 sqft
22-125 Long Branch Avenue, Toronto, Ontario • M8W 0A9 • Long Branch














