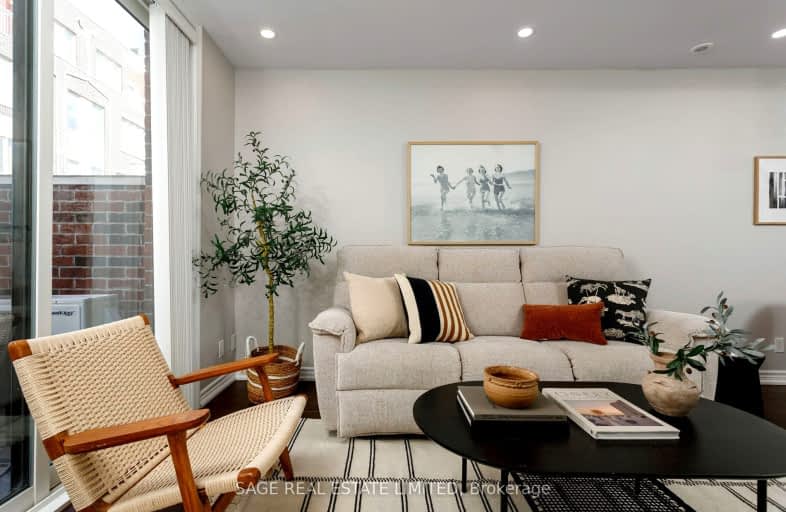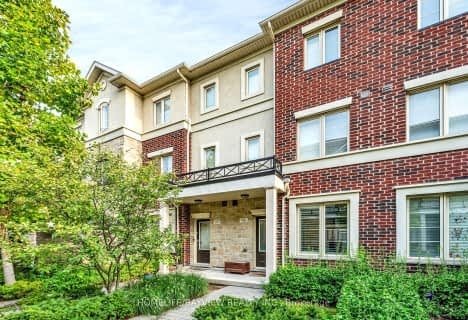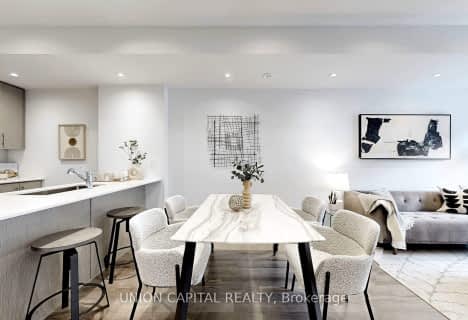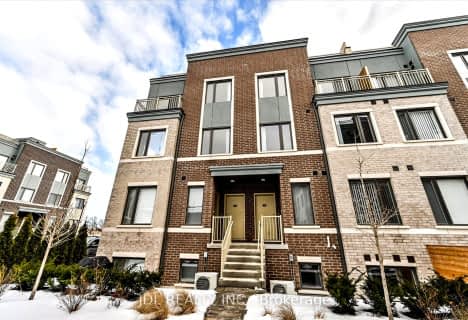Somewhat Walkable
- Some errands can be accomplished on foot.
Good Transit
- Some errands can be accomplished by public transportation.
Very Bikeable
- Most errands can be accomplished on bike.

École intermédiaire École élémentaire Micheline-Saint-Cyr
Elementary: PublicSt Josaphat Catholic School
Elementary: CatholicTwentieth Street Junior School
Elementary: PublicChrist the King Catholic School
Elementary: CatholicSir Adam Beck Junior School
Elementary: PublicJames S Bell Junior Middle School
Elementary: PublicPeel Alternative South
Secondary: PublicEtobicoke Year Round Alternative Centre
Secondary: PublicPeel Alternative South ISR
Secondary: PublicLakeshore Collegiate Institute
Secondary: PublicGordon Graydon Memorial Secondary School
Secondary: PublicFather John Redmond Catholic Secondary School
Secondary: Catholic-
Sloppy Joe's Bar & Grill
3527 Lake Shore Blvd W, Etobicoke, ON M8W 1N5 0.28km -
T. J. O'Shea's Irish Snug
3481 Lake Shore Boulevard W, Toronto, ON M8W 1N5 0.36km -
Southside Johnny's
3653 Lake Shore Boulevard W, Etobicoke, ON M8W 1P6 0.38km
-
Starbucks
3559 Lake Shore Boulevard W, Unit 5, Toronto, ON M8W 1N6 0.26km -
The Happy Bakers
3469 Lake Shore Boulevard W, Toronto, ON M8W 1N2 0.4km -
Lale Bakery & Caffe
3665 Lakeshore Boulevard W, Toronto, ON M8W 1P7 0.41km
-
Lakeshore Rexall Drug Store
3605 Lake Shore Boulevard W, Etobicoke, ON M8W 1P5 0.3km -
Shoppers Drug Mart
3730 Lake Shore Blvd W, Unit 102, Etobicoke, ON M8W 1N6 0.46km -
Rexall Drug Stores
440 Browns Line, Etobicoke, ON M8W 3T9 1.09km
-
Subway
3560 Lake Shore Blvd W, Unit 5, Toronto, ON M8W 1N6 0.13km -
Hero Certified Burgers
3560 Lake Shore Boulevard W, Toronto, ON M8W 1N6 0.22km -
Pita Pit
3560 Lake Shore Blvd W, Unit 4, Toronto, ON M8W 1N6 0.22km
-
Sherway Gardens
25 The West Mall, Etobicoke, ON M9C 1B8 2.57km -
Kipling-Queensway Mall
1255 The Queensway, Etobicoke, ON M8Z 1S1 2.84km -
Dixie Outlet Mall
1250 South Service Road, Mississauga, ON L5E 1V4 2.8km
-
Jeff, Rose & Herb's No Frills
3730 Lakeshore Boulevard West, Toronto, ON M8W 1N6 0.49km -
Shoppers Drug Mart
3730 Lake Shore Blvd W, Unit 102, Etobicoke, ON M8W 1N6 0.46km -
Rabba Fine Foods Stores
3089 Lake Shore Blvd W, Etobicoke, ON M8V 3W8 1.82km
-
LCBO
3730 Lake Shore Boulevard W, Toronto, ON M8W 1N6 0.57km -
LCBO
2762 Lake Shore Blvd W, Etobicoke, ON M8V 1H1 2.9km -
LCBO
1090 The Queensway, Etobicoke, ON M8Z 1P7 3.25km
-
Norseman Truck And Trailer Services
65 Fima Crescent, Etobicoke, ON M8W 3R1 0.79km -
Shell Canada Products
435 Browns Line, Etobicoke, ON M8W 3V1 1.05km -
Pioneer Petroleums
325 Av Horner, Etobicoke, ON M8W 1Z5 1.11km
-
Cineplex Cinemas Queensway and VIP
1025 The Queensway, Etobicoke, ON M8Z 6C7 3.11km -
Kingsway Theatre
3030 Bloor Street W, Toronto, ON M8X 1C4 5.93km -
Cinéstarz
377 Burnhamthorpe Road E, Mississauga, ON L4Z 1C7 7.46km
-
Long Branch Library
3500 Lake Shore Boulevard W, Toronto, ON M8W 1N6 0.29km -
Alderwood Library
2 Orianna Drive, Toronto, ON M8W 4Y1 1.12km -
Toronto Public Library
110 Eleventh Street, Etobicoke, ON M8V 3G6 2.03km
-
Queensway Care Centre
150 Sherway Drive, Etobicoke, ON M9C 1A4 2.69km -
Trillium Health Centre - Toronto West Site
150 Sherway Drive, Toronto, ON M9C 1A4 2.68km -
Pinewood Medical Centre
1471 Hurontario Street, Mississauga, ON L5G 3H5 5.96km
-
Marie Curtis Park
40 2nd St, Etobicoke ON M8V 2X3 1.14km -
Etobicoke Valley Park
18 Dunning Cres, Toronto ON M8W 4S8 1.55km -
Colonel Samuel Smith Park
3131 Lake Shore Blvd W (at Colonel Samuel Smith Park Dr.), Toronto ON M8V 1L4 1.54km
-
RBC Royal Bank
3609 Lake Shore Blvd W (at 35th St), Etobicoke ON M8W 1P5 0.3km -
CIBC
1582 the Queensway (at Atomic Ave.), Etobicoke ON M8Z 1V1 2.46km -
TD Bank Financial Group
1315 the Queensway (Kipling), Etobicoke ON M8Z 1S8 2.74km
For Sale
More about this building
View 135 Long Branch Avenue, Toronto- 3 bath
- 3 bed
- 1200 sqft
22-15 William Jackson Way, Toronto, Ontario • M8V 0J8 • New Toronto
- 3 bath
- 3 bed
- 1200 sqft
91-20 William Jackson Way, Toronto, Ontario • M8V 0J7 • New Toronto













