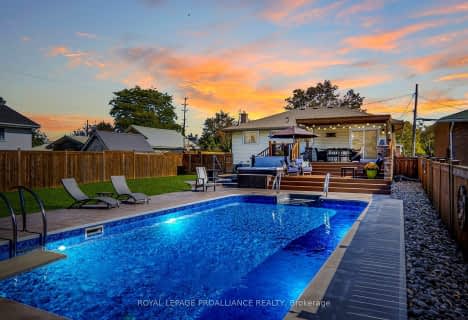
Our Lady of Fatima Catholic School
Elementary: Catholic
4.38 km
Holy Rosary Catholic School
Elementary: Catholic
3.79 km
Prince Charles Public School
Elementary: Public
4.61 km
Georges Vanier Catholic School
Elementary: Catholic
2.47 km
Prince of Wales Public School
Elementary: Public
3.65 km
Park Dale Public School
Elementary: Public
3.05 km
Sir James Whitney/Sagonaska Secondary School
Secondary: Provincial
5.90 km
Sir James Whitney School for the Deaf
Secondary: Provincial
5.90 km
Nicholson Catholic College
Secondary: Catholic
4.73 km
Quinte Secondary School
Secondary: Public
3.63 km
St Theresa Catholic Secondary School
Secondary: Catholic
3.12 km
Centennial Secondary School
Secondary: Public
5.21 km



