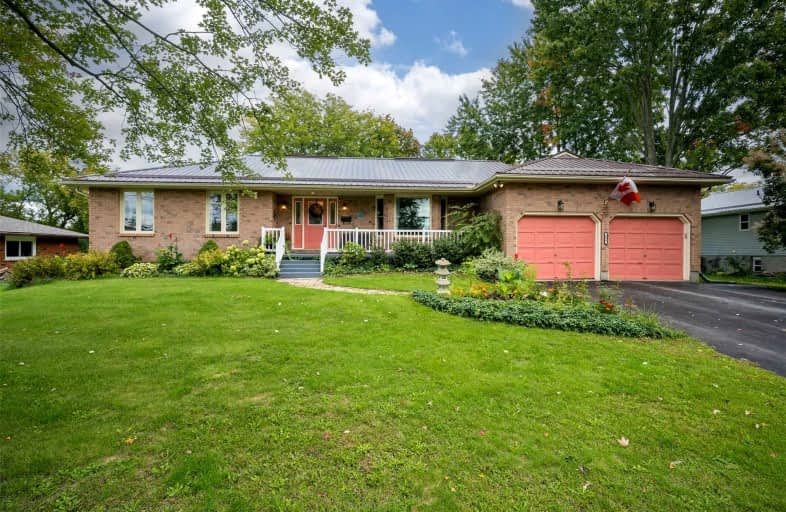
Holy Rosary Catholic School
Elementary: Catholic
9.17 km
Georges Vanier Catholic School
Elementary: Catholic
8.04 km
Foxboro Public School
Elementary: Public
0.35 km
Prince of Wales Public School
Elementary: Public
8.99 km
Park Dale Public School
Elementary: Public
8.66 km
Harmony Public School
Elementary: Public
4.34 km
Sir James Whitney/Sagonaska Secondary School
Secondary: Provincial
11.48 km
Sir James Whitney School for the Deaf
Secondary: Provincial
11.48 km
Nicholson Catholic College
Secondary: Catholic
10.21 km
Quinte Secondary School
Secondary: Public
9.16 km
St Theresa Catholic Secondary School
Secondary: Catholic
8.09 km
Centennial Secondary School
Secondary: Public
10.80 km





