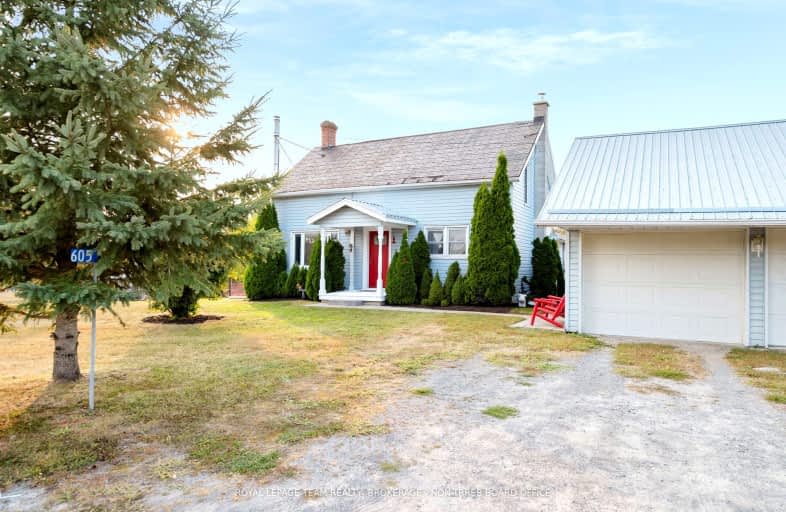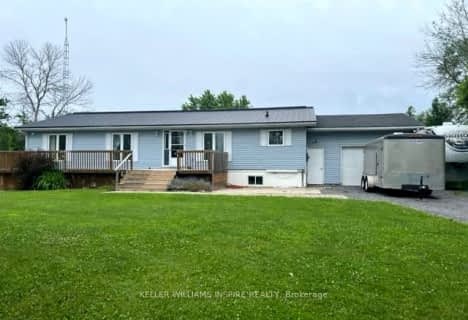Sold on Oct 12, 2023
Note: Property is not currently for sale or for rent.

-
Type: Detached
-
Style: 1 1/2 Storey
-
Lot Size: 259.2 x 112.56 Feet
-
Age: 100+ years
-
Taxes: $2,254 per year
-
Days on Site: 15 Days
-
Added: Sep 27, 2023 (2 weeks on market)
-
Updated:
-
Last Checked: 1 month ago
-
MLS®#: X7043510
-
Listed By: Royal lepage team realty, brokerage - non-trreb board office
Discover tranquility in this charming 3-bedroom, 2-bath Century County home with timeless character. Neighbouring the picturesque backdrop of the Moira River, this property is a nature lover's dream. Embrace the allure of the area's unique natural and scientific significance. The home blends modern comforts with country charm. The spacious kitchen is a chef's delight, and the cozy living spaces are perfect for relaxation. The master suite offers a private retreat, and two additional bedrooms provide versatility. Step outside to a lush oasis featuring an outbuilding with a greenhouse and screened-in gazebo, perfect for alfresco dining. The Moira River, just steps away, invites peaceful strolls and scenic views. This home is more than a residence; it's a connection to nature's beauty and a testament to the region's ecological importance. Don't miss this change to own a home of beauty and nature combined in one remarkable property.
Extras
** Interboard Listing: Renfrew County Real Estate Board ** Buy with confidence, home has a pre-inspection by Walker Home Inspection Services, A summary report available.
Property Details
Facts for 605 Scuttlehole Road, Belleville
Status
Days on Market: 15
Last Status: Sold
Sold Date: Oct 12, 2023
Closed Date: Dec 15, 2023
Expiry Date: Feb 29, 2024
Sold Price: $479,000
Unavailable Date: Oct 13, 2023
Input Date: Sep 29, 2023
Property
Status: Sale
Property Type: Detached
Style: 1 1/2 Storey
Age: 100+
Area: Belleville
Availability Date: TBA
Inside
Bedrooms: 3
Bathrooms: 2
Kitchens: 1
Rooms: 6
Den/Family Room: Yes
Air Conditioning: Central Air
Fireplace: Yes
Washrooms: 2
Utilities
Electricity: No
Gas: No
Cable: No
Telephone: Available
Building
Basement: Part Bsmt
Heat Type: Forced Air
Heat Source: Wood
Exterior: Vinyl Siding
Water Supply Type: Drilled Well
Water Supply: Well
Special Designation: Unknown
Other Structures: Garden Shed
Other Structures: Greenhouse
Parking
Driveway: Pvt Double
Garage Spaces: 2
Garage Type: Detached
Covered Parking Spaces: 2
Total Parking Spaces: 4
Fees
Tax Year: 2023
Tax Legal Description: PT LT 30 CON 8 THURLOW PT 1 21R9257: T/W QR361057*
Taxes: $2,254
Highlights
Feature: Beach
Feature: Golf
Feature: Level
Feature: River/Stream
Land
Cross Street: Hwy 37/Latta Rd
Municipality District: Belleville
Fronting On: North
Pool: Abv Grnd
Sewer: Septic
Lot Depth: 112.56 Feet
Lot Frontage: 259.2 Feet
Lot Irregularities: Irregular Lot
Additional Media
- Virtual Tour: https://unbranded.youriguide.com/605_scuttlehole_rd_belleville_on/
Rooms
Room details for 605 Scuttlehole Road, Belleville
| Type | Dimensions | Description |
|---|---|---|
| Living Main | 3.79 x 5.69 | |
| Dining Main | 3.96 x 5.34 | |
| Kitchen Main | 4.32 x 5.34 | |
| 3rd Br Main | 3.31 x 3.70 | |
| Bathroom Main | 2.15 x 3.50 | 4 Pc Bath |
| Prim Bdrm 2nd | 3.64 x 3.65 | |
| Bathroom 2nd | 1.08 x 1.60 | 2 Pc Bath |
| 2nd Br 2nd | 2.76 x 3.18 | |
| Den 2nd | 2.33 x 2.75 | |
| Utility Bsmt | 5.34 x 8.04 |
| XXXXXXXX | XXX XX, XXXX |
XXXX XXX XXXX |
$XXX,XXX |
| XXX XX, XXXX |
XXXXXX XXX XXXX |
$XXX,XXX |
| XXXXXXXX XXXX | XXX XX, XXXX | $479,000 XXX XXXX |
| XXXXXXXX XXXXXX | XXX XX, XXXX | $524,900 XXX XXXX |

St Mary Catholic School
Elementary: CatholicFoxboro Public School
Elementary: PublicTyendinaga Public School
Elementary: PublicTweed Elementary School
Elementary: PublicHarmony Public School
Elementary: PublicHarry J Clarke Public School
Elementary: PublicSir James Whitney School for the Deaf
Secondary: ProvincialNicholson Catholic College
Secondary: CatholicQuinte Secondary School
Secondary: PublicMoira Secondary School
Secondary: PublicSt Theresa Catholic Secondary School
Secondary: CatholicCentennial Secondary School
Secondary: Public- 2 bath
- 3 bed
- 1500 sqft
598 Shannon Road, Tyendinaga, Ontario • K0K 2V0 • Tyendinaga



