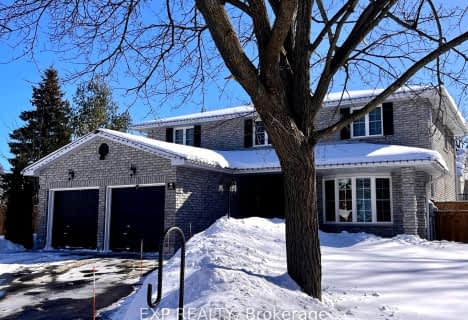Car-Dependent
- Almost all errands require a car.
Somewhat Bikeable
- Most errands require a car.

Our Lady of Fatima Catholic School
Elementary: CatholicHoly Rosary Catholic School
Elementary: CatholicPrince Charles Public School
Elementary: PublicGeorges Vanier Catholic School
Elementary: CatholicPrince of Wales Public School
Elementary: PublicPark Dale Public School
Elementary: PublicSir James Whitney/Sagonaska Secondary School
Secondary: ProvincialSir James Whitney School for the Deaf
Secondary: ProvincialNicholson Catholic College
Secondary: CatholicQuinte Secondary School
Secondary: PublicSt Theresa Catholic Secondary School
Secondary: CatholicCentennial Secondary School
Secondary: Public-
St. Louise Bar & Grill
264 Millennium Pkwy, Unit 6, Belleville, ON K8N 4Z5 1.71km -
Tandoori Lounge
366 N Front Street, Belleville, ON K8P 4V2 2.33km -
Shoeless Joe's Sports Grill - Belleville
13 Bell Blvd, Belleville, ON K8P 4S5 2.4km
-
Tim Hortons
6521 Hwy 62 North, Belleville, ON K8N 4Z5 1.48km -
Tim Hortons
218 Bell Boulevard, Belleville, ON K8P 5L8 2.05km -
Starbucks
390 N Front Street, Belleville, ON K8P 3E1 2.11km
-
GoodLife Fitness
390 North Front Street, Belleville Quinte Mall, Belleville, ON K8P 3E1 1.96km -
Infinite Martial Arts & Fitness
315 Bell Boulevard, Belleville, ON K8P 5H3 2.23km -
Planet Fitness
199 Bell Boulevard, Belleville, ON K8P 5B8 2.28km
-
Shoppers Drug Mart
390 N Front Street, Belleville, ON K8P 3E1 2.04km -
Geen's Pharmasave
305 North Front Street, Belleville, ON K8P 3C3 2.71km -
Shoppers Drug Mart
150 Sidney Street., Belleville, ON K8P 5L6 5.08km
-
Heather's Place
6835 King's Highway 62, Belleville, ON K8N 4Z5 1.07km -
AJ's Roadside Cafe
117 Mineral Road, Belleville, ON K8N 4Z5 1.3km -
Subway
219 Millennium Parkway, Belleville, ON K8N 4Z5 1.51km
-
Dollarama - Wal-Mart Centre
264 Millennium Pkwy, Belleville, ON K8N 4Z5 2.01km -
Quinte Mall
390 N Front Street, Belleville, ON K8P 3E1 2.06km -
Deja-Vu Boutique
6835 Highway 62, Belleville, ON K8N 4Z5 1.07km
-
Taste of Country
16 Roblin Road, Belleville, ON K8N 4Z5 1.21km -
M&M Food Market
149 Bell Blvd, Unit A3, Centre Point Mall, Belleville, ON K8P 5N8 2.22km -
Victoria Convenience
113 Av Victoria, Belleville, ON K8N 2A7 4.97km
-
Liquor Control Board of Ontario
2 Lake Street, Picton, ON K0K 2T0 30.74km -
LCBO
30 Ottawa Street, Havelock, ON K0L 1Z0 45.53km
-
Belleville Toyota
48 Millennium Parkway, Belleville, ON K8N 4Z5 1.5km -
Canadian Tire Gas+ - Belleville
101 Bell Boulevard, Belleville, ON K8P 4V2 2.24km -
Pioneer
379 N Front Street, Belleville, ON K8P 3C9 2.32km
-
Belleville Cineplex
321 Front Street, Belleville, ON K8N 2Z9 1.87km -
Galaxy Cinemas Belleville
160 Bell Boulevard, Belleville, ON K8P 5L2 2.15km -
Centre Theatre
120 Dundas Street W, Trenton, ON K8V 3P3 17.23km
-
County of Prince Edward Public Library, Picton Branch
208 Main Street, Picton, ON K0K 2T0 30.93km -
Marmora Public Library
37 Forsyth St, Marmora, ON K0K 2M0 37.56km -
Lennox & Addington County Public Library Office
25 River Road, Napanee, ON K7R 3S6 37.56km
-
Quinte Health Care Belleville General Hospital
265 Dundas Street E, Belleville, ON K8N 5A9 6.15km -
Prince Edward County Memorial Hospital
403 Picton Main Street, Picton, ON K0K 2T0 30.53km -
Lennox & Addington County General Hospital
8 Richmond Park Drive, Napanee, ON K7R 2Z4 36.17km
-
Thurlow Dog Park
Farnham Rd, Belleville ON 1.81km -
Memorial Gardens
Bell Blvd (Bell & North Park), Belleville ON 2.42km -
Parkdale Veterans Park
119 Birch St, Belleville ON K8P 4J5 2.83km
-
HODL Bitcoin ATM - MAJHA GAS & VARIETY
6658 Hwy 62, Belleville ON K8N 4Z5 1.14km -
Scotiabank
160 Bell Blvd, Belleville ON K8P 5L2 1.85km -
BMO Bank of Montreal
192 Bell Blvd, Belleville ON K8P 5L8 2.07km
- 4 bath
- 4 bed
- 2500 sqft
1104 Sidney Street North, Belleville, Ontario • K8N 4Z5 • Belleville
- 4 bath
- 4 bed
- 2500 sqft
10 Thompson Court, Belleville, Ontario • K8P 5C3 • Belleville Ward









