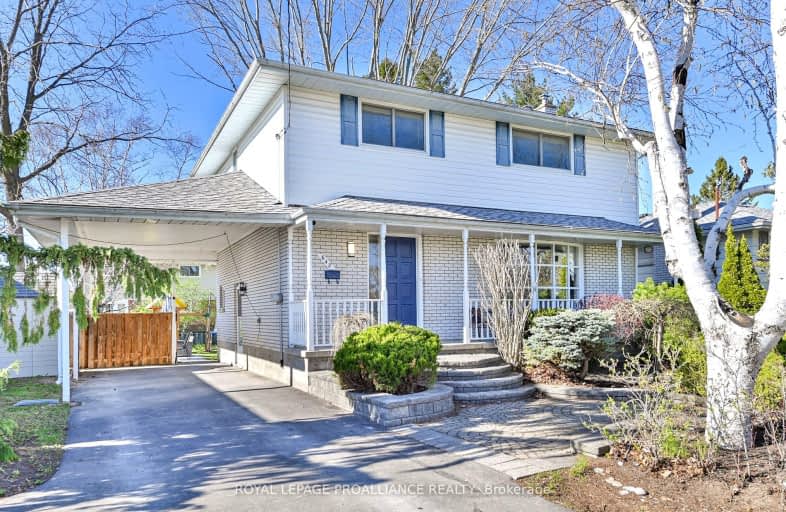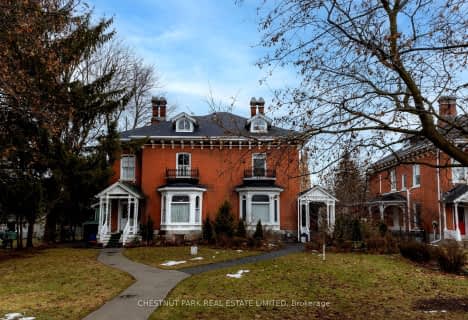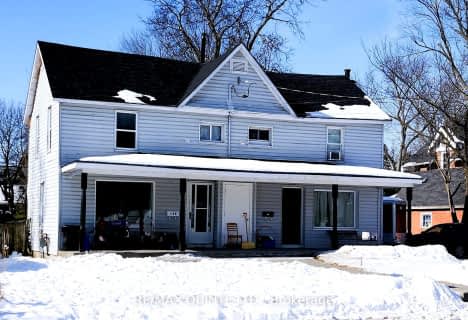Car-Dependent
- Most errands require a car.
34
/100
Somewhat Bikeable
- Most errands require a car.
37
/100

Queen Elizabeth Public School
Elementary: Public
2.18 km
Queen Victoria School
Elementary: Public
2.70 km
St Joseph Catholic School
Elementary: Catholic
1.56 km
Prince of Wales Public School
Elementary: Public
3.56 km
St Michael Catholic School
Elementary: Catholic
3.41 km
Harry J Clarke Public School
Elementary: Public
1.27 km
Sir James Whitney/Sagonaska Secondary School
Secondary: Provincial
5.78 km
Nicholson Catholic College
Secondary: Catholic
3.43 km
Quinte Secondary School
Secondary: Public
4.16 km
Moira Secondary School
Secondary: Public
0.99 km
St Theresa Catholic Secondary School
Secondary: Catholic
3.78 km
Centennial Secondary School
Secondary: Public
5.55 km
-
Stanley Parkette & Trail
32 Stanley Park Dr, Belleville ON 0.76km -
Township Park
55 Old Kingston Rd, Belleville ON 1km -
Diamond Street Park
DIAMOND St, Frankford ON 1km
-
CIBC
470 Dundas St E (Bayview Mall), Belleville ON K8N 1G1 1.17km -
BMO Bank of Montreal
470 Dundas St E, Belleville ON K8N 1G1 1.28km -
President's Choice Financial Pavilion and ATM
400 Dundas St E, Belleville ON K8N 1E8 1.63km





