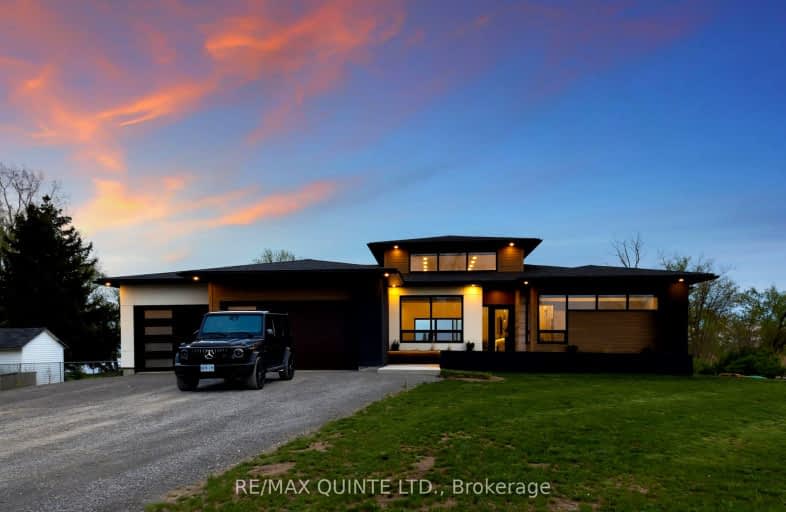
Car-Dependent
- Most errands require a car.
Somewhat Bikeable
- Most errands require a car.

Queen Elizabeth Public School
Elementary: PublicHoly Rosary Catholic School
Elementary: CatholicQueen Victoria School
Elementary: PublicSt Joseph Catholic School
Elementary: CatholicSt Michael Catholic School
Elementary: CatholicHarry J Clarke Public School
Elementary: PublicSir James Whitney/Sagonaska Secondary School
Secondary: ProvincialNicholson Catholic College
Secondary: CatholicQuinte Secondary School
Secondary: PublicMoira Secondary School
Secondary: PublicSt Theresa Catholic Secondary School
Secondary: CatholicCentennial Secondary School
Secondary: Public-
Township Park
55 Old Kingston Rd, Belleville ON 0.89km -
Diamond Street Park
DIAMOND St, Frankford ON 1.04km -
Stanley Parkette & Trail
32 Stanley Park Dr, Belleville ON 1.27km
-
CIBC
470 Dundas St E (Bayview Mall), Belleville ON K8N 1G1 1.26km -
BMO Bank of Montreal
470 Dundas St E, Belleville ON K8N 1G1 1.28km -
President's Choice Financial Pavilion and ATM
400 Dundas St E, Belleville ON K8N 1E8 1.6km
- 4 bath
- 5 bed
- 3500 sqft
217 MacDonald Avenue, Belleville, Ontario • K8N 3Y8 • Belleville



