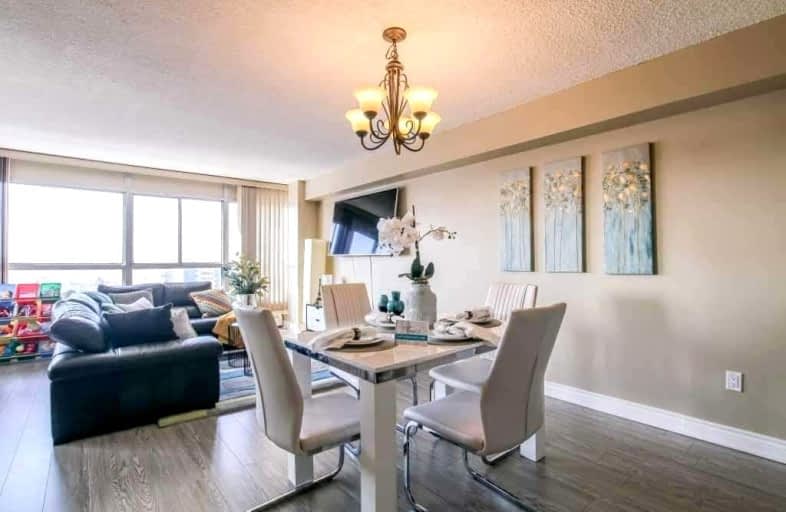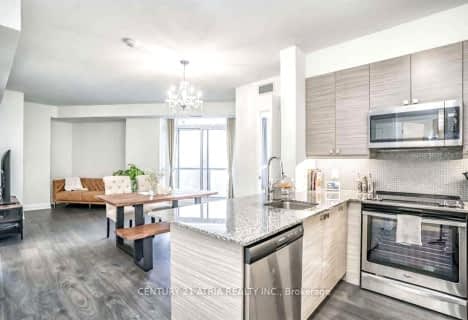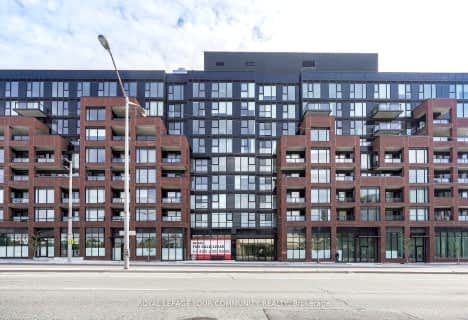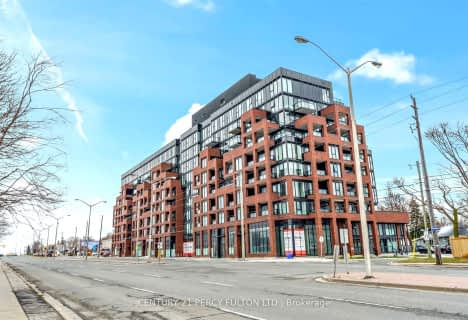Car-Dependent
- Almost all errands require a car.
Excellent Transit
- Most errands can be accomplished by public transportation.
Bikeable
- Some errands can be accomplished on bike.

George P Mackie Junior Public School
Elementary: PublicScarborough Village Public School
Elementary: PublicElizabeth Simcoe Junior Public School
Elementary: PublicSt Boniface Catholic School
Elementary: CatholicMason Road Junior Public School
Elementary: PublicCedar Drive Junior Public School
Elementary: PublicÉSC Père-Philippe-Lamarche
Secondary: CatholicNative Learning Centre East
Secondary: PublicMaplewood High School
Secondary: PublicR H King Academy
Secondary: PublicCedarbrae Collegiate Institute
Secondary: PublicSir Wilfrid Laurier Collegiate Institute
Secondary: Public-
Adabraka Supermarket
3242 Eglinton Avenue East, Scarborough 0.18km -
Metro Gardens Eglinton East
3221 Eglinton Avenue East, Scarborough 0.26km -
Metro
3221 Eglinton Avenue East, Scarborough 0.26km
-
The Wine Shop
3221 Eglinton Avenue East, Scarborough 0.28km -
The Beer Store
3561 Lawrence Avenue East, Scarborough 1.88km -
LCBO
3441 Lawrence Avenue East, Scarborough 2.06km
-
Island Bakery
3260 Eglinton Avenue East, Scarborough 0.13km -
Tim Hortons
3270 Eglinton Avenue East, Scarborough 0.13km -
Sunrise Caribbean Restaurant
3227 Eglinton Avenue East Unit #123, Scarborough 0.15km
-
Starbucks
3221 Eglinton Avenue East, Scarborough 0.27km -
Tim Hortons
3800 Kingston Road, Scarborough 0.66km -
McDonald's
3132 Eglinton Avenue East, Scarborough 0.76km
-
CIBC Branch (Cash at ATM only)
95 Guildwood Parkway, Scarborough 1.17km -
BMO Bank of Montreal
99 Guildwood Parkway, Scarborough 1.19km -
BMO Bank of Montreal
3495 Lawrence Avenue East, Scarborough 1.86km
-
Esso
3800 Kingston Road, Scarborough 0.68km -
Circle K
3800 Kingston Road, Scarborough 0.68km -
Esso
197 Bellamy Road North, Scarborough 1.29km
-
Gold's Gym
3660 Kingston Road, Scarborough 0.25km -
GoodLife Fitness Scarborough Kingston and Eglinton
3660 Kingston Road, Scarborough 0.38km -
SATYAYOGA
248 Scarborough Golf Club Road, Scarborough 0.5km
-
Scarborough Village Park - Playscape
Unnamed Road, Scarborough 0.25km -
Scarborough Village Park
23 Gatesview Avenue, Scarborough 0.26km -
Fred Johnson Park
3630 Kingston Road, Scarborough 0.33km
-
Toronto Public Library - Guildwood Branch
123 Guildwood Parkway, Toronto 1.23km -
Toronto Public Library - Cedarbrae Branch
545 Markham Road, Scarborough 1.61km -
Toronto Public Library - Bendale Branch
1515 Danforth Road, Toronto 2.46km
-
King-Mar Diagnostic Centre Scarborough Ultrasound X-ray
3227 Eglinton Avenue East Unit 148, Scarborough 0.14km -
Best Care Village Pharmacy
3170 Eglinton Avenue East, Scarborough 0.55km -
Markham Kingston Medical Centre
3545 Kingston Road, Scarborough 0.64km
-
Kanan's Guardian Pharmacy
3227 Eglinton Avenue East Unit 143-144, Scarborough 0.14km -
Markham Eglinton Pharmacy (Sunrise Clinic)
3250 Eglinton Avenue East, Scarborough 0.16km -
Metro Gardens Eglinton East
3221 Eglinton Avenue East, Scarborough 0.26km
-
Business Building
3227 Eglinton Avenue East, Scarborough 0.13km -
Markington Square Shopping
Eglinton Avenue East, Scarborough 0.22km -
RIO CAN Shopping Centre
3201-3227 Eglinton Avenue East, Scarborough 0.23km
-
65 Bar & Grill
210 Markham Road, Scarborough 0.42km -
Markham Bar and Grill
260 Markham Road, Scarborough 0.47km -
Olde Stone Cottage Pub
3750 Kingston Road, Scarborough 0.49km
- 2 bath
- 2 bed
- 800 sqft
628-3 Greystone Walk Drive, Toronto, Ontario • M1K 5J4 • Kennedy Park
- 2 bath
- 2 bed
- 1000 sqft
1505-121 Trudelle Street, Toronto, Ontario • M1J 3K4 • Eglinton East














