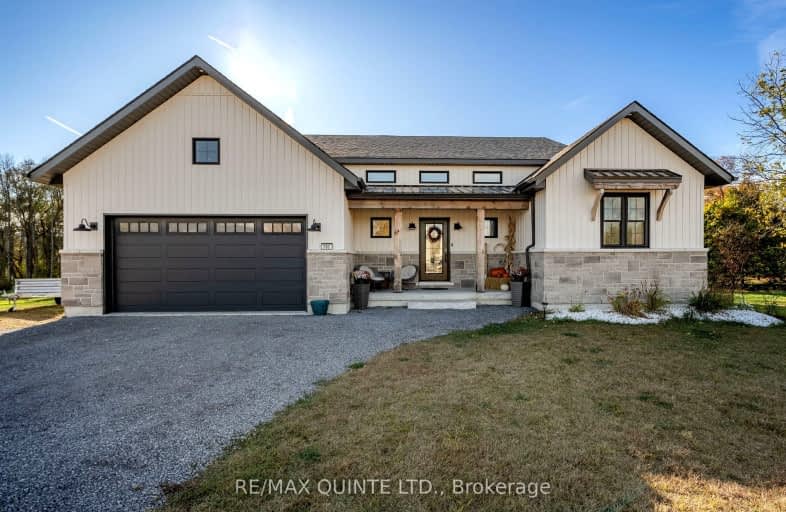
Video Tour

Holy Rosary Catholic School
Elementary: Catholic
8.85 km
Georges Vanier Catholic School
Elementary: Catholic
7.75 km
Foxboro Public School
Elementary: Public
0.68 km
Prince of Wales Public School
Elementary: Public
8.66 km
Park Dale Public School
Elementary: Public
8.39 km
Harmony Public School
Elementary: Public
3.91 km
Sir James Whitney/Sagonaska Secondary School
Secondary: Provincial
11.24 km
Sir James Whitney School for the Deaf
Secondary: Provincial
11.24 km
Nicholson Catholic College
Secondary: Catholic
9.89 km
Quinte Secondary School
Secondary: Public
8.85 km
St Theresa Catholic Secondary School
Secondary: Catholic
7.74 km
Centennial Secondary School
Secondary: Public
10.55 km





