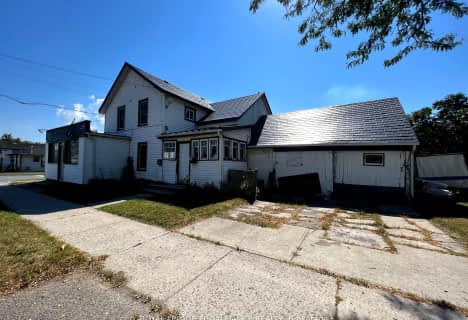
Queen Elizabeth Public School
Elementary: Public
2.27 km
Holy Rosary Catholic School
Elementary: Catholic
2.84 km
Queen Victoria School
Elementary: Public
2.20 km
St Joseph Catholic School
Elementary: Catholic
1.67 km
Prince of Wales Public School
Elementary: Public
2.78 km
Harry J Clarke Public School
Elementary: Public
1.04 km
Sir James Whitney/Sagonaska Secondary School
Secondary: Provincial
5.66 km
Nicholson Catholic College
Secondary: Catholic
3.06 km
Quinte Secondary School
Secondary: Public
3.51 km
Moira Secondary School
Secondary: Public
0.73 km
St Theresa Catholic Secondary School
Secondary: Catholic
2.73 km
Centennial Secondary School
Secondary: Public
5.30 km




