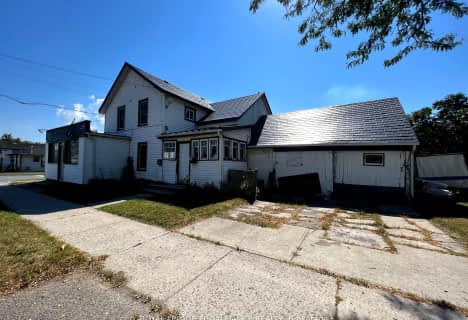
Queen Elizabeth Public School
Elementary: Public
2.39 km
Holy Rosary Catholic School
Elementary: Catholic
2.99 km
Queen Victoria School
Elementary: Public
2.35 km
St Joseph Catholic School
Elementary: Catholic
1.77 km
Prince of Wales Public School
Elementary: Public
2.93 km
Harry J Clarke Public School
Elementary: Public
1.16 km
Sir James Whitney/Sagonaska Secondary School
Secondary: Provincial
5.80 km
Nicholson Catholic College
Secondary: Catholic
3.21 km
Quinte Secondary School
Secondary: Public
3.66 km
Moira Secondary School
Secondary: Public
0.82 km
St Theresa Catholic Secondary School
Secondary: Catholic
2.86 km
Centennial Secondary School
Secondary: Public
5.45 km



