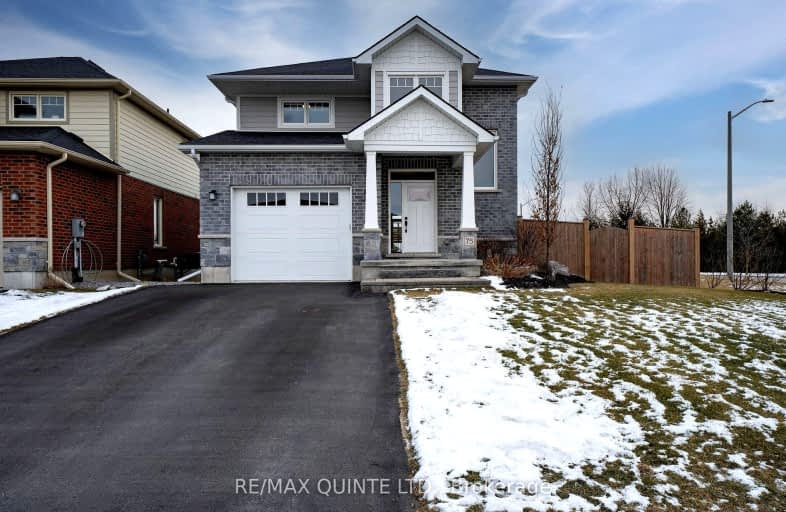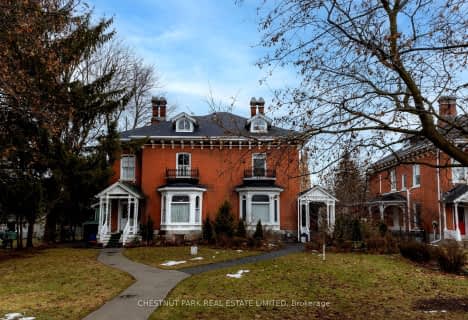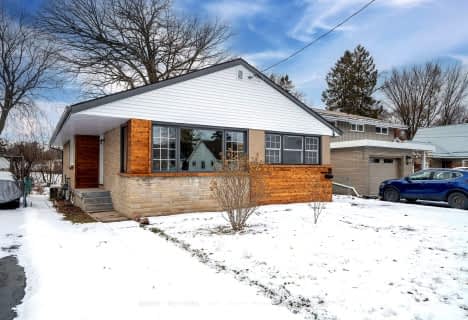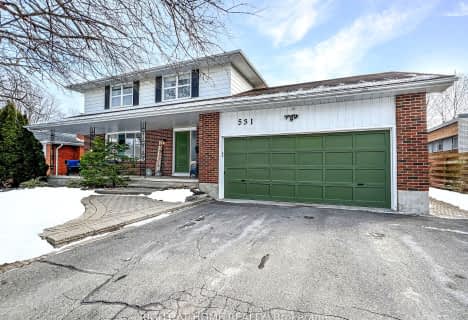Car-Dependent
- Almost all errands require a car.
10
/100
Somewhat Bikeable
- Most errands require a car.
28
/100

Queen Elizabeth Public School
Elementary: Public
2.53 km
Holy Rosary Catholic School
Elementary: Catholic
3.13 km
Queen Victoria School
Elementary: Public
2.50 km
St Joseph Catholic School
Elementary: Catholic
1.91 km
Prince of Wales Public School
Elementary: Public
3.06 km
Harry J Clarke Public School
Elementary: Public
1.30 km
Sir James Whitney/Sagonaska Secondary School
Secondary: Provincial
5.95 km
Nicholson Catholic College
Secondary: Catholic
3.37 km
Quinte Secondary School
Secondary: Public
3.81 km
Moira Secondary School
Secondary: Public
0.96 km
St Theresa Catholic Secondary School
Secondary: Catholic
2.96 km
Centennial Secondary School
Secondary: Public
5.60 km
-
Stanley Park
Edgehill Rd, Belleville ON K8N 2L1 0.78km -
Stanley Parkette & Trail
32 Stanley Park Dr, Belleville ON 1.15km -
Diamond Street Park
DIAMOND St, Frankford ON 1.69km
-
CIBC
470 Dundas St E (Bayview Mall), Belleville ON K8N 1G1 1.71km -
BMO Bank of Montreal
470 Dundas St E, Belleville ON K8N 1G1 1.86km -
President's Choice Financial Pavilion and ATM
400 Dundas St E, Belleville ON K8N 1E8 2.1km














