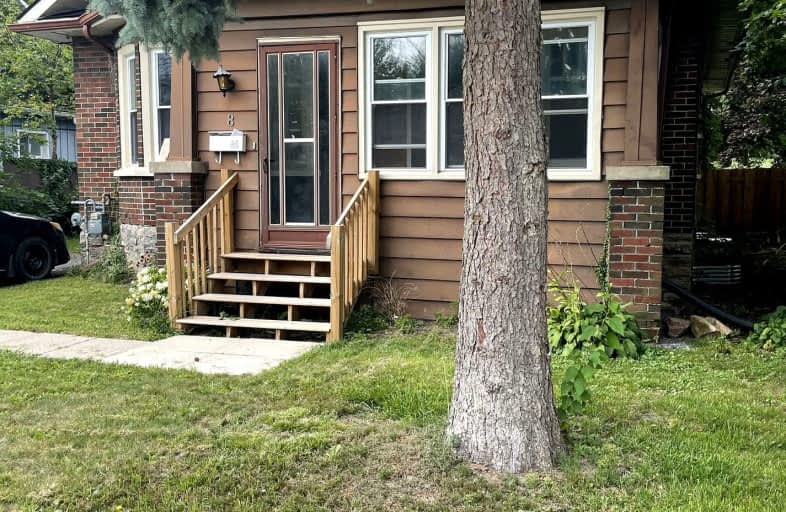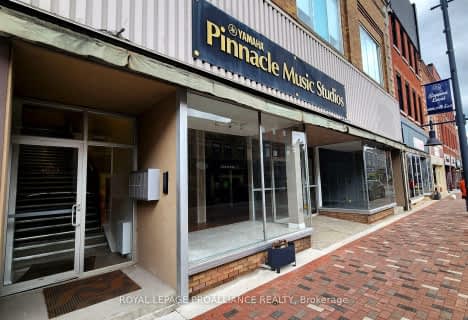Very Walkable
- Most errands can be accomplished on foot.
76
/100
Very Bikeable
- Most errands can be accomplished on bike.
70
/100

Centennial Secondary School Elementary School
Elementary: Public
1.27 km
Sir James Whitney/Sagonaska Elementary School
Elementary: Provincial
1.59 km
Sir James Whitney School for the Deaf
Elementary: Provincial
1.59 km
Our Lady of Fatima Catholic School
Elementary: Catholic
0.83 km
Prince Charles Public School
Elementary: Public
0.41 km
St Michael Catholic School
Elementary: Catholic
1.04 km
Sir James Whitney/Sagonaska Secondary School
Secondary: Provincial
1.59 km
Sir James Whitney School for the Deaf
Secondary: Provincial
1.59 km
Nicholson Catholic College
Secondary: Catholic
1.07 km
Quinte Secondary School
Secondary: Public
1.53 km
St Theresa Catholic Secondary School
Secondary: Catholic
3.29 km
Centennial Secondary School
Secondary: Public
1.20 km
-
Quinte Dog Park
Bay Ridge Rd, Belleville ON K8P 3P6 0.91km -
Zwicks Island
Bay Bridge Rd, Belleville ON 1.2km -
The Werner Dietz Park
Belleville ON 1.29km
-
HODL Bitcoin ATM - Daisy Mart
157 Bridge St W, Belleville ON K8P 1J8 0.3km -
TD Canada Trust ATM
202 Front St, Belleville ON K8N 2Z2 0.65km -
TD Bank Financial Group
202 Front St (at Bridge St W), Belleville ON K8N 2Z2 0.66km











