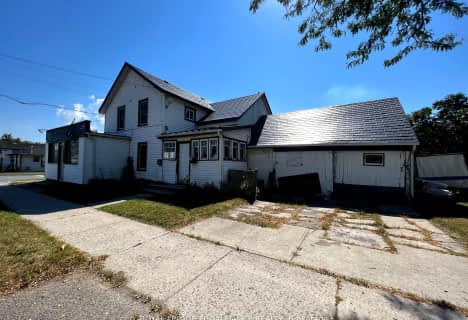
Queen Elizabeth Public School
Elementary: Public
2.43 km
Holy Rosary Catholic School
Elementary: Catholic
3.05 km
Queen Victoria School
Elementary: Public
2.41 km
St Joseph Catholic School
Elementary: Catholic
1.81 km
Prince of Wales Public School
Elementary: Public
2.99 km
Harry J Clarke Public School
Elementary: Public
1.21 km
Sir James Whitney/Sagonaska Secondary School
Secondary: Provincial
5.86 km
Nicholson Catholic College
Secondary: Catholic
3.27 km
Quinte Secondary School
Secondary: Public
3.73 km
Moira Secondary School
Secondary: Public
0.86 km
St Theresa Catholic Secondary School
Secondary: Catholic
2.92 km
Centennial Secondary School
Secondary: Public
5.51 km






