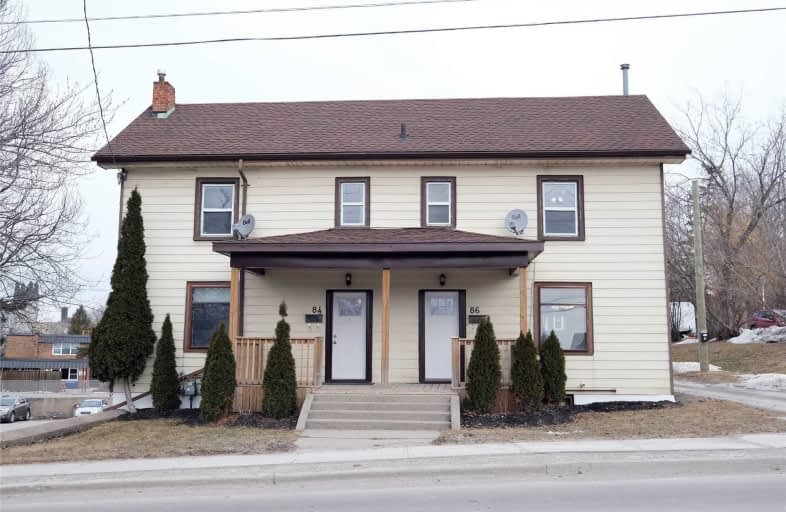
Queen Elizabeth Public School
Elementary: Public
1.14 km
Holy Rosary Catholic School
Elementary: Catholic
1.87 km
Queen Victoria School
Elementary: Public
1.34 km
Prince Charles Public School
Elementary: Public
1.43 km
Prince of Wales Public School
Elementary: Public
2.08 km
St Michael Catholic School
Elementary: Catholic
0.70 km
Sir James Whitney/Sagonaska Secondary School
Secondary: Provincial
2.47 km
Sir James Whitney School for the Deaf
Secondary: Provincial
2.47 km
Nicholson Catholic College
Secondary: Catholic
0.80 km
Quinte Secondary School
Secondary: Public
1.89 km
St Theresa Catholic Secondary School
Secondary: Catholic
3.18 km
Centennial Secondary School
Secondary: Public
2.26 km



