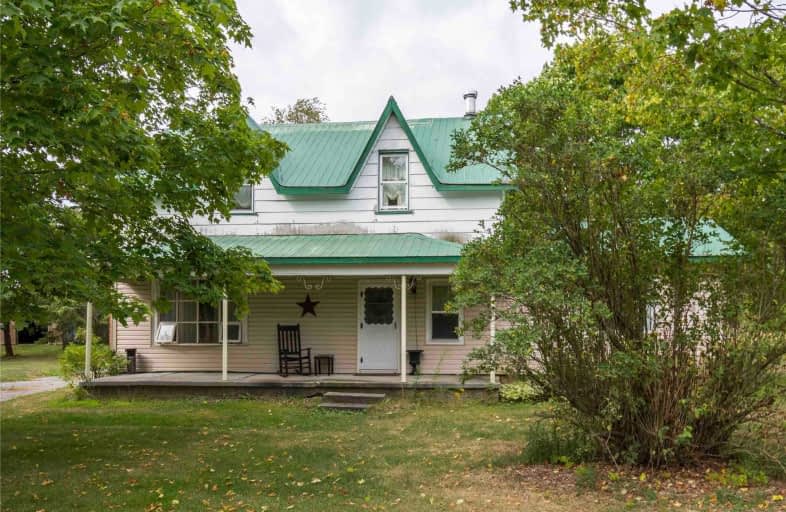Sold on Oct 21, 2019
Note: Property is not currently for sale or for rent.

-
Type: Detached
-
Style: 2-Storey
-
Size: 1500 sqft
-
Lot Size: 198.5 x 0 Feet
-
Age: 100+ years
-
Taxes: $2,048 per year
-
Days on Site: 54 Days
-
Added: Oct 22, 2019 (1 month on market)
-
Updated:
-
Last Checked: 3 hours ago
-
MLS®#: X4558895
-
Listed By: Royal heritage realty ltd., brokerage
Have A Taste Of Country Charm On This Beautifully Treed 1+ Acre Lot. Walking Distance To The Nearby Moira River Makes This Great For Family Fishing And Kayaking Adventures. Perfect For First Time Home Buyers Or Mortgage Freedom. House Does Require Some Love And As Such Is Being Sold "As-Is" No Representations Or Warranties. New Propane Furnace 2013, Laminate Floor, Ceramic Tile And Carpet 2013
Extras
Fridge,Stove, Washer Dryer, All Electric Light Fixtures, Window Coverings
Property Details
Facts for 94 Latta Drive, Belleville
Status
Days on Market: 54
Last Status: Sold
Sold Date: Oct 21, 2019
Closed Date: Nov 21, 2019
Expiry Date: Dec 31, 2019
Sold Price: $225,000
Unavailable Date: Oct 21, 2019
Input Date: Aug 28, 2019
Property
Status: Sale
Property Type: Detached
Style: 2-Storey
Size (sq ft): 1500
Age: 100+
Area: Belleville
Inside
Bedrooms: 3
Bedrooms Plus: 1
Bathrooms: 2
Kitchens: 1
Rooms: 8
Den/Family Room: Yes
Air Conditioning: Window Unit
Fireplace: Yes
Laundry Level: Main
Washrooms: 2
Utilities
Electricity: Yes
Building
Basement: Part Bsmt
Heat Type: Forced Air
Heat Source: Propane
Exterior: Alum Siding
Exterior: Vinyl Siding
Water Supply: Well
Special Designation: Unknown
Parking
Driveway: Private
Garage Spaces: 1
Garage Type: Detached
Covered Parking Spaces: 8
Total Parking Spaces: 9
Fees
Tax Year: 2018
Tax Legal Description: Pt Lt 25 Con 7 Thurlow, Pt 1 21R23427; Belleville;
Taxes: $2,048
Highlights
Feature: River/Stream
Feature: School
Feature: School Bus Route
Land
Cross Street: Hwy 37 And Latta
Municipality District: Belleville
Fronting On: West
Pool: None
Sewer: Septic
Lot Frontage: 198.5 Feet
Lot Irregularities: Irregular
Acres: .50-1.99
Zoning: Residential
Rooms
Room details for 94 Latta Drive, Belleville
| Type | Dimensions | Description |
|---|---|---|
| Living Main | 3.59 x 4.88 | Broadloom, Wood Stove, Open Concept |
| Kitchen Main | 4.88 x 6.09 | Laminate, Ceramic Floor, W/O To Patio |
| Family Main | 3.66 x 4.88 | Broadloom, Bay Window, Open Concept |
| Br Main | 4.88 x 4.88 | Bay Window, Broadloom, Coffered Ceiling |
| Laundry Main | 2.13 x 3.05 | 4 Pc Bath |
| Other Main | 2.44 x 3.66 | |
| 2nd Br 2nd | 3.53 x 3.84 | Broadloom |
| 3rd Br 2nd | 3.05 x 3.53 | Broadloom, W/I Closet |
| 4th Br 2nd | 3.05 x 3.53 | Broadloom, W/I Closet |
| XXXXXXXX | XXX XX, XXXX |
XXXX XXX XXXX |
$XXX,XXX |
| XXX XX, XXXX |
XXXXXX XXX XXXX |
$XXX,XXX |
| XXXXXXXX XXXX | XXX XX, XXXX | $225,000 XXX XXXX |
| XXXXXXXX XXXXXX | XXX XX, XXXX | $225,000 XXX XXXX |

St Mary Catholic School
Elementary: CatholicFoxboro Public School
Elementary: PublicPrince of Wales Public School
Elementary: PublicTyendinaga Public School
Elementary: PublicHarmony Public School
Elementary: PublicHarry J Clarke Public School
Elementary: PublicSir James Whitney School for the Deaf
Secondary: ProvincialNicholson Catholic College
Secondary: CatholicQuinte Secondary School
Secondary: PublicMoira Secondary School
Secondary: PublicSt Theresa Catholic Secondary School
Secondary: CatholicCentennial Secondary School
Secondary: Public

