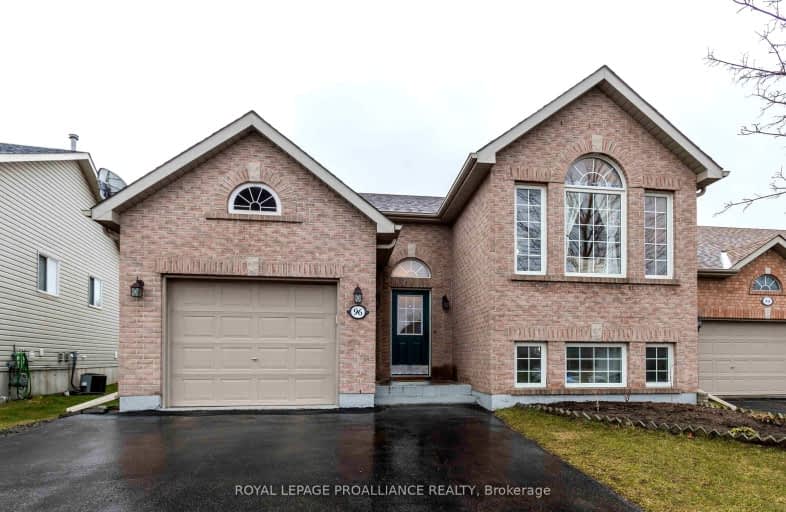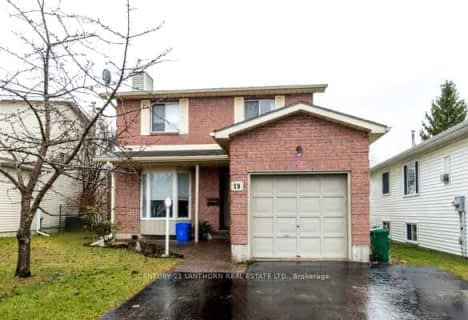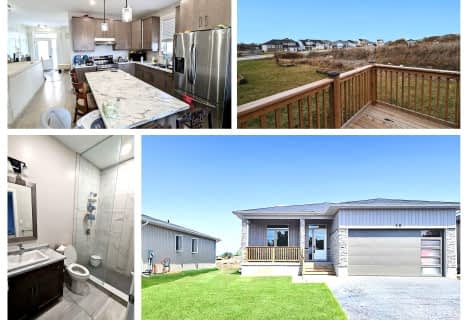
Video Tour
Very Walkable
- Most errands can be accomplished on foot.
74
/100
Very Bikeable
- Most errands can be accomplished on bike.
73
/100

Our Lady of Fatima Catholic School
Elementary: Catholic
1.84 km
Holy Rosary Catholic School
Elementary: Catholic
1.00 km
Prince Charles Public School
Elementary: Public
1.89 km
Georges Vanier Catholic School
Elementary: Catholic
0.49 km
Prince of Wales Public School
Elementary: Public
0.97 km
Park Dale Public School
Elementary: Public
0.81 km
Sir James Whitney/Sagonaska Secondary School
Secondary: Provincial
3.49 km
Sir James Whitney School for the Deaf
Secondary: Provincial
3.49 km
Nicholson Catholic College
Secondary: Catholic
1.82 km
Quinte Secondary School
Secondary: Public
0.72 km
St Theresa Catholic Secondary School
Secondary: Catholic
1.50 km
Centennial Secondary School
Secondary: Public
2.83 km
-
Parkdale Veterans Park
119 Birch St, Belleville ON K8P 4J5 0.78km -
Memorial Gardens
Bell Blvd (Bell & North Park), Belleville ON 0.77km -
The Pirate Ship Park
Moira St E, Belleville ON 0.94km
-
RBC Royal Bank
246 N Front St, Belleville ON K8P 3C2 0.2km -
CIBC
366 N Front St (Bell-Front Shopping Centre), Belleville ON K8P 5E6 0.6km -
TD Canada Trust Branch and ATM
143 N Front St, Belleville ON K8P 3B5 0.71km













