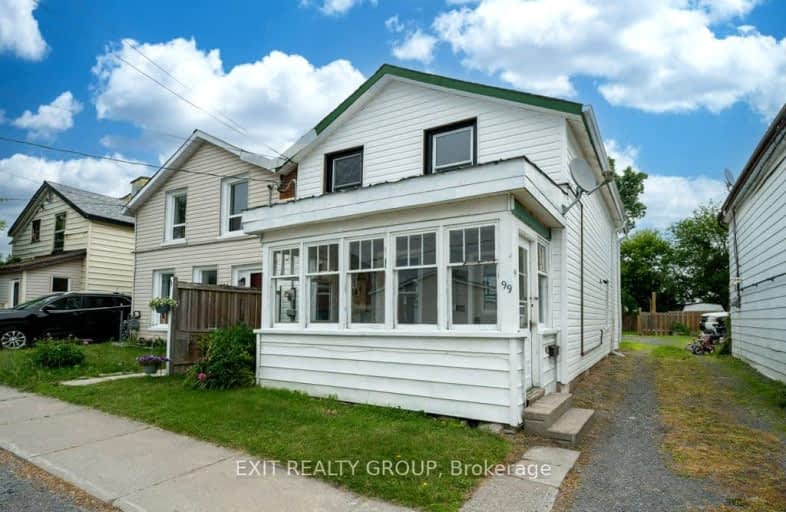Somewhat Walkable
- Some errands can be accomplished on foot.
69
/100
Very Bikeable
- Most errands can be accomplished on bike.
74
/100

Queen Elizabeth Public School
Elementary: Public
1.16 km
Holy Rosary Catholic School
Elementary: Catholic
2.11 km
Queen Victoria School
Elementary: Public
1.55 km
Prince Charles Public School
Elementary: Public
1.57 km
St Joseph Catholic School
Elementary: Catholic
1.81 km
St Michael Catholic School
Elementary: Catholic
0.94 km
Sir James Whitney/Sagonaska Secondary School
Secondary: Provincial
2.43 km
Sir James Whitney School for the Deaf
Secondary: Provincial
2.43 km
Nicholson Catholic College
Secondary: Catholic
1.04 km
Quinte Secondary School
Secondary: Public
2.13 km
Moira Secondary School
Secondary: Public
2.69 km
Centennial Secondary School
Secondary: Public
2.29 km
-
South Foster Park
Foster Ave S (Foster & Keegan), Belleville ON 0.6km -
Water Front Trail Park
Belleville ON 0.75km -
Quinte Dog Park
Bay Ridge Rd, Belleville ON K8P 3P6 1km
-
BMO Bank of Montreal
173 Dundas St E, Belleville ON K8N 1C9 0.51km -
Scotiabank
175 Front St (Front & McAnnany), Belleville ON K8N 2Y9 0.61km -
BMO Bank of Montreal
201 Front St, Belleville ON K8N 5A4 0.69km





